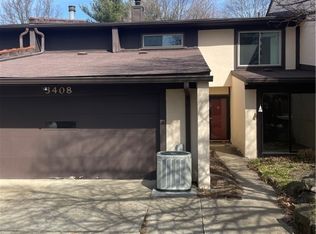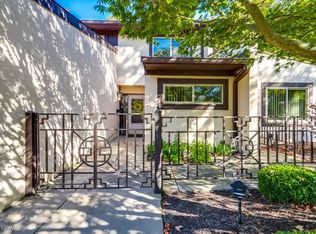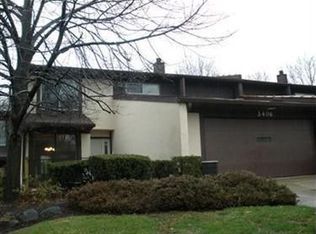Great Townhouse with perfect location. New Paint-Neutralized. Kitchen w/Newer Maple Cabinets and Corian Countertops. L-Shaped Living Room/Family Room w/Slider to Patio. Fireplace. Formal Dining Room. 3 Bedrooms upstairs w/Loft area too. Close to Shopping and Exprsssways.
This property is off market, which means it's not currently listed for sale or rent on Zillow. This may be different from what's available on other websites or public sources.


