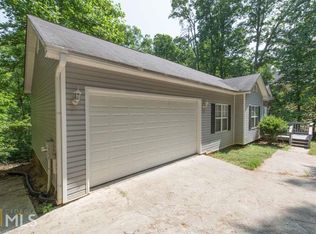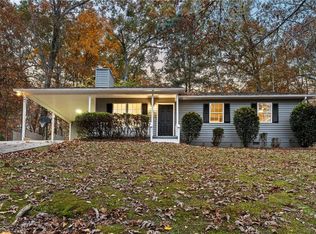Closed
$658,200
3410 Rock Ridge Dr, Gainesville, GA 30506
5beds
3,526sqft
Single Family Residence, Residential
Built in 2003
0.32 Acres Lot
$661,700 Zestimate®
$187/sqft
$2,884 Estimated rent
Home value
$661,700
$596,000 - $734,000
$2,884/mo
Zestimate® history
Loading...
Owner options
Explore your selling options
What's special
LAKE FRONT LANIER!! ***STUNNING RANCH HOME WITH SLIP DOCK ***Wooded Tranquility On The Shores Of Beautiful Lake Lanier*** This inviting ranch home with 3 bedrooms on the MAIN level, PLUS an upstairs office/bonus room, and a beautifully finished terrace level offers a sprawling retreat! Experience the beauty of lakeside living; the convenience of just a short, gentle walk to your private single slip dock. Imagine lounging on your dock with a wide-open lake view and the freedom to indulge in boating adventures, waterfront dining, fishing excursions, and an array of water sports right outside your door. This beautiful home boasts an open floor plan with vaulted ceilings, and a breakfast bar kitchen, perfect for both everyday living and entertaining. The split bedroom layout ensures privacy and comfort, while the upper-level bonus room adds a touch of versatility to the living space. The finished terrace level offers a world of entertainment with a full wet bar, an additional bedroom, a stylish full bath, an office, a game room, and a second gathering room. With the convenience of a 2-car garage offering kitchen-level entry, this lakeside retreat seamlessly blends comfort and leisure to experience wonderful lake life!!
Zillow last checked: 8 hours ago
Listing updated: October 03, 2024 at 01:45pm
Listing Provided by:
TINA C ROBBINS,
Robbins Realty
Bought with:
Babita Sharma, 366658
Atlanta Communities
Source: FMLS GA,MLS#: 7410673
Facts & features
Interior
Bedrooms & bathrooms
- Bedrooms: 5
- Bathrooms: 3
- Full bathrooms: 3
- Main level bathrooms: 2
- Main level bedrooms: 3
Primary bedroom
- Features: Master on Main, Split Bedroom Plan
- Level: Master on Main, Split Bedroom Plan
Bedroom
- Features: Master on Main, Split Bedroom Plan
Primary bathroom
- Features: Double Vanity, Separate Tub/Shower, Soaking Tub
Dining room
- Features: Open Concept, Separate Dining Room
Kitchen
- Features: Breakfast Bar, Breakfast Room, Cabinets White, Eat-in Kitchen, Pantry, View to Family Room
Heating
- Electric, Zoned
Cooling
- Ceiling Fan(s), Central Air, Electric, Zoned
Appliances
- Included: Dishwasher, Electric Range, Electric Water Heater, Microwave, Self Cleaning Oven
- Laundry: Laundry Room, Main Level
Features
- Cathedral Ceiling(s), Double Vanity, Entrance Foyer, High Ceilings 9 ft Main, High Speed Internet, Tray Ceiling(s), Walk-In Closet(s), Wet Bar
- Flooring: Carpet, Hardwood
- Windows: Insulated Windows
- Basement: Daylight,Exterior Entry,Finished,Finished Bath,Full,Interior Entry
- Attic: Pull Down Stairs
- Number of fireplaces: 1
- Fireplace features: Factory Built
- Common walls with other units/homes: No Common Walls
Interior area
- Total structure area: 3,526
- Total interior livable area: 3,526 sqft
- Finished area above ground: 1,883
- Finished area below ground: 1,643
Property
Parking
- Total spaces: 2
- Parking features: Attached, Driveway, Garage, Garage Door Opener, Garage Faces Front
- Attached garage spaces: 2
- Has uncovered spaces: Yes
Accessibility
- Accessibility features: Accessible Entrance
Features
- Levels: One
- Stories: 1
- Patio & porch: Deck
- Exterior features: Private Yard, Rear Stairs, Covered Dock/1 Slip, Dock, Dock Permit
- Pool features: None
- Spa features: None
- Fencing: None
- Has view: Yes
- View description: Lake
- Has water view: Yes
- Water view: Lake
- Waterfront features: Lake Front, Waterfront, Lake
- Body of water: Lanier
- Frontage length: Waterfrontage Length(100)
Lot
- Size: 0.32 Acres
- Features: Back Yard, Cul-De-Sac, Landscaped, Level, Wooded
Details
- Additional structures: None
- Parcel number: 10086 000060
- Other equipment: None
- Horse amenities: None
Construction
Type & style
- Home type: SingleFamily
- Architectural style: Modern,Ranch,Traditional
- Property subtype: Single Family Residence, Residential
Materials
- Stucco, Wood Siding
- Foundation: Concrete Perimeter
- Roof: Composition
Condition
- Resale
- New construction: No
- Year built: 2003
Utilities & green energy
- Electric: 110 Volts, 220 Volts
- Sewer: Septic Tank
- Water: Public
- Utilities for property: Cable Available, Electricity Available, Phone Available, Water Available
Green energy
- Energy efficient items: None
- Energy generation: None
Community & neighborhood
Security
- Security features: Smoke Detector(s)
Community
- Community features: Boating, Fishing, Lake
Location
- Region: Gainesville
- Subdivision: Crown Point
Other
Other facts
- Listing terms: 1031 Exchange,Cash,Conventional,VA Loan
- Road surface type: Asphalt
Price history
| Date | Event | Price |
|---|---|---|
| 3/11/2025 | Listing removed | $5,250$1/sqft |
Source: Zillow Rentals | ||
| 12/17/2024 | Price change | $5,250-11%$1/sqft |
Source: Zillow Rentals | ||
| 12/16/2024 | Listed for rent | $5,900$2/sqft |
Source: Zillow Rentals | ||
| 9/3/2024 | Sold | $658,200-4.6%$187/sqft |
Source: | ||
| 8/16/2024 | Pending sale | $689,840$196/sqft |
Source: | ||
Public tax history
| Year | Property taxes | Tax assessment |
|---|---|---|
| 2024 | $5,046 -0.6% | $208,760 +3% |
| 2023 | $5,076 +22.8% | $202,720 +28.4% |
| 2022 | $4,135 -2.1% | $157,840 +3.8% |
Find assessor info on the county website
Neighborhood: 30506
Nearby schools
GreatSchools rating
- 7/10Sardis Elementary SchoolGrades: PK-5Distance: 1.8 mi
- 5/10Chestatee Middle SchoolGrades: 6-8Distance: 1.9 mi
- 5/10Chestatee High SchoolGrades: 9-12Distance: 2.2 mi
Schools provided by the listing agent
- Elementary: Sardis
- Middle: Chestatee
- High: Chestatee
Source: FMLS GA. This data may not be complete. We recommend contacting the local school district to confirm school assignments for this home.
Get a cash offer in 3 minutes
Find out how much your home could sell for in as little as 3 minutes with a no-obligation cash offer.
Estimated market value
$661,700
Get a cash offer in 3 minutes
Find out how much your home could sell for in as little as 3 minutes with a no-obligation cash offer.
Estimated market value
$661,700

