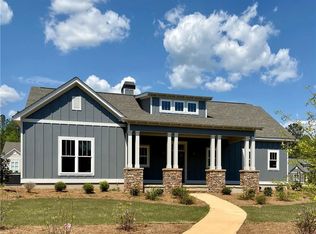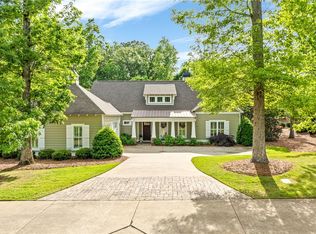Sold for $750,000 on 08/23/24
$750,000
3410 Quail Cv, Opelika, AL 36801
4beds
2,387sqft
Single Family Residence
Built in 2015
0.45 Acres Lot
$804,600 Zestimate®
$314/sqft
$2,328 Estimated rent
Home value
$804,600
$756,000 - $853,000
$2,328/mo
Zestimate® history
Loading...
Owner options
Explore your selling options
What's special
This truly is a must see property! Located on a large, corner lot with a private backyard & mature landscaping & view of natural greenspace. The home boasts fabulous outdoor living space which includes a screen porch, a covered porch & a flagstone patio with a flagstone firepit. If you like open space & outdoor living/entertaining, this home is for you. It is 3 bed/2.5 bath + Bonus Room and is 2,387 sq.ft. Spacious primary bedroom and bathroom with zero entry shower. The living room has gas fireplace with handmade tile surround by California artisan & adjacent built-ins making it the centerpiece of this gathering space. Kitchen includes quartz countertop on island accented by perimeter kitchen cabinetry with marble backsplash tile. Kitchen appliances include gas range, microwave, dishwasher & disposal. The bonus room is ideal whether using as a home office or an additional bedroom. Plenty of attic storage for seasonal décor. This is where lifestyle & leisure go hand in hand.
Zillow last checked: 8 hours ago
Listing updated: August 23, 2024 at 11:30am
Listed by:
THE NATIONAL VILLAGE TEAM,
NATIONAL VILLAGE REALTY BRANCH 334-749-8165
Bought with:
THE NATIONAL VILLAGE TEAM
NATIONAL VILLAGE REALTY BRANCH
Source: LCMLS,MLS#: 171074Originating MLS: Lee County Association of REALTORS
Facts & features
Interior
Bedrooms & bathrooms
- Bedrooms: 4
- Bathrooms: 3
- Full bathrooms: 2
- 1/2 bathrooms: 1
- Main level bathrooms: 2
Primary bedroom
- Description: Flooring: Wood
- Level: First
Bedroom 2
- Description: Flooring: Wood
- Level: First
Bedroom 3
- Description: Flooring: Wood
- Level: First
Primary bathroom
- Description: Amazing natural light with view of greenspace!,Flooring: Tile
- Level: First
Bonus room
- Description: Bedroom or Bonus Room!,Flooring: Wood
- Level: Second
Dining room
- Description: Dining area,Flooring: Wood
- Level: First
Kitchen
- Description: SS appliances including gas range, microwave & dishwasher!,Flooring: Wood
- Level: First
Laundry
- Description: Upper Cabinetry & Washer/Dryer Connection,Flooring: Tile
- Level: First
Living room
- Description: Spacious living room with gas log fireplace & built ins,Flooring: Wood
- Features: Fireplace
- Level: First
Heating
- Electric, Heat Pump
Cooling
- Heat Pump
Appliances
- Included: Dishwasher, Disposal, Gas Range, Microwave, Oven
- Laundry: Washer Hookup, Dryer Hookup
Features
- Ceiling Fan(s), Kitchen Island, Kitchen/Family Room Combo, Primary Downstairs, Living/Dining Room, Walk-In Pantry, Wired for Sound, Attic
- Flooring: Tile, Wood
- Number of fireplaces: 2
- Fireplace features: Two, Gas Log
Interior area
- Total interior livable area: 2,387 sqft
- Finished area above ground: 2,387
- Finished area below ground: 0
Property
Parking
- Total spaces: 2
- Parking features: Attached, Garage, Two Car Garage
- Attached garage spaces: 2
Features
- Levels: One and One Half
- Stories: 1
- Patio & porch: Rear Porch, Covered, Patio, Screened
- Exterior features: Storage, Sprinkler/Irrigation
- Pool features: Community
- Fencing: None
- Has view: Yes
- View description: Other
Lot
- Size: 0.45 Acres
- Features: < 1/2 Acre, Corner Lot, Wooded
Details
- Parcel number: 0408273000063.000
Construction
Type & style
- Home type: SingleFamily
- Property subtype: Single Family Residence
Materials
- Block, Cement Siding, Stone
- Foundation: Slab
Condition
- Year built: 2015
Utilities & green energy
- Utilities for property: Natural Gas Available, Sewer Connected, Separate Meters, Underground Utilities
Community & neighborhood
Security
- Security features: Security System
Location
- Region: Opelika
- Subdivision: NATIONAL VILLAGE
HOA & financial
HOA
- Has HOA: Yes
- Amenities included: Fitness Center, Maintenance Grounds, Indoor Pool, Meeting Room, Pool, Recreation Facilities, Racquetball, Spa/Hot Tub, Tennis Court(s)
- Services included: Common Areas
Price history
| Date | Event | Price |
|---|---|---|
| 8/23/2024 | Sold | $750,000$314/sqft |
Source: LCMLS #171074 | ||
| 7/23/2024 | Pending sale | $750,000$314/sqft |
Source: LCMLS #171074 | ||
| 7/23/2024 | Listed for sale | $750,000+86.4%$314/sqft |
Source: LCMLS #171074 | ||
| 9/15/2015 | Sold | $402,309$169/sqft |
Source: LCMLS #111732 | ||
Public tax history
| Year | Property taxes | Tax assessment |
|---|---|---|
| 2023 | $3,088 +21% | $58,160 +20.6% |
| 2022 | $2,552 +1.1% | $48,240 +1.1% |
| 2021 | $2,524 +2.2% | $47,720 +2.2% |
Find assessor info on the county website
Neighborhood: 36801
Nearby schools
GreatSchools rating
- 9/10Northside SchoolGrades: 3-5Distance: 3.9 mi
- 8/10Opelika Middle SchoolGrades: 6-8Distance: 3.7 mi
- 5/10Opelika High SchoolGrades: PK,9-12Distance: 4.2 mi
Schools provided by the listing agent
- Elementary: NORTHSIDE INTERMEDIATE/SOUTHVIEW PRIMARY
- Middle: NORTHSIDE INTERMEDIATE/SOUTHVIEW PRIMARY
Source: LCMLS. This data may not be complete. We recommend contacting the local school district to confirm school assignments for this home.

Get pre-qualified for a loan
At Zillow Home Loans, we can pre-qualify you in as little as 5 minutes with no impact to your credit score.An equal housing lender. NMLS #10287.
Sell for more on Zillow
Get a free Zillow Showcase℠ listing and you could sell for .
$804,600
2% more+ $16,092
With Zillow Showcase(estimated)
$820,692
