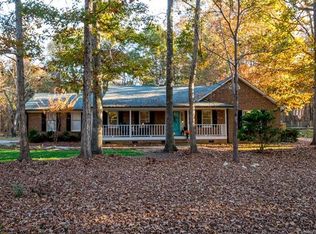Closed
$460,000
3410 Pebble Dr, Monroe, NC 28110
3beds
2,479sqft
Single Family Residence
Built in 1987
1.02 Acres Lot
$460,100 Zestimate®
$186/sqft
$2,348 Estimated rent
Home value
$460,100
$432,000 - $492,000
$2,348/mo
Zestimate® history
Loading...
Owner options
Explore your selling options
What's special
Home in the country! Spaces inside & out for every dream! Recent ALL NEW WARRANTED windows, gutters! Main level porch, upper balcony provide always-shaded refuge from summer heat & overlook natural front yard woods. Spacious great room flows from foyer entry & sweeping stairway to open concept formal dining room with massive columns. Main level flooring is beautifully dark-stained real OAK! Expansive kitchen is central on main level, with easy access to great room, dining room & breakfast nook; designed for chef cooking with generous granite counters, roomy cabinet space. Kitchen ceiling just repainted! Private family room focuses on brick fireplace with trimmed accent walls. FROG (room over garage) has pine floors, gigantic attic storage access; perfect office or "cave." Primary ensuite bath with jetted tub. Balcony access from primary and front bedrooms. Laundry with cabinets and shelving. Huge fenced back yard. Large garage; new door. Crawl space rehabbed; all new floor insulation.
Zillow last checked: 8 hours ago
Listing updated: October 17, 2024 at 06:39pm
Listing Provided by:
David Bothwell dbothwell@fathomrealty.com,
Fathom Realty NC LLC
Bought with:
Slavik Chubachuk
Akin Realty LLC
Source: Canopy MLS as distributed by MLS GRID,MLS#: 4157881
Facts & features
Interior
Bedrooms & bathrooms
- Bedrooms: 3
- Bathrooms: 3
- Full bathrooms: 2
- 1/2 bathrooms: 1
Primary bedroom
- Features: Ceiling Fan(s), En Suite Bathroom, Split BR Plan
- Level: Upper
Primary bedroom
- Level: Upper
Bedroom s
- Features: Ceiling Fan(s)
- Level: Upper
Bedroom s
- Features: Ceiling Fan(s)
- Level: Upper
Bedroom s
- Level: Upper
Bedroom s
- Level: Upper
Bathroom half
- Features: None
- Level: Main
Bathroom full
- Features: Garden Tub, Walk-In Closet(s)
- Level: Upper
Bathroom full
- Features: None
- Level: Upper
Bathroom half
- Level: Main
Bathroom full
- Level: Upper
Bathroom full
- Level: Upper
Bonus room
- Features: Attic Other, Ceiling Fan(s), Vaulted Ceiling(s)
- Level: Upper
Bonus room
- Level: Upper
Dining room
- Features: None
- Level: Main
Dining room
- Level: Main
Great room
- Features: None
- Level: Main
Great room
- Level: Main
Kitchen
- Features: None
- Level: Main
Kitchen
- Level: Main
Laundry
- Features: None
- Level: Upper
Laundry
- Level: Upper
Living room
- Features: Ceiling Fan(s)
- Level: Main
Living room
- Level: Main
Heating
- Central, Electric, Forced Air, Heat Pump, Zoned
Cooling
- Central Air, Electric, Heat Pump, Zoned
Appliances
- Included: Dishwasher, Disposal, Electric Oven, Electric Range, Electric Water Heater, Microwave, Oven, Plumbed For Ice Maker
- Laundry: Electric Dryer Hookup, Inside, Laundry Room, Upper Level, Washer Hookup
Features
- Attic Other, Soaking Tub, Storage, Walk-In Closet(s)
- Flooring: Carpet, Tile, Wood
- Windows: Insulated Windows
- Has basement: No
- Attic: Other,Pull Down Stairs
- Fireplace features: Living Room
Interior area
- Total structure area: 2,479
- Total interior livable area: 2,479 sqft
- Finished area above ground: 2,479
- Finished area below ground: 0
Property
Parking
- Total spaces: 4
- Parking features: Driveway, Attached Garage, Garage Faces Side, Garage on Main Level
- Attached garage spaces: 2
- Uncovered spaces: 2
Features
- Levels: Two
- Stories: 2
- Patio & porch: Balcony, Covered, Deck, Front Porch, Porch
- Fencing: Back Yard,Fenced
- Waterfront features: None
Lot
- Size: 1.01 Acres
- Dimensions: 136 x 325 x 132 x 321
- Features: Cul-De-Sac, Sloped, Wooded
Details
- Additional structures: Outbuilding
- Parcel number: 09295063
- Zoning: AP8
- Special conditions: Standard
- Horse amenities: None
Construction
Type & style
- Home type: SingleFamily
- Architectural style: Contemporary,Transitional
- Property subtype: Single Family Residence
Materials
- Brick Full, Hardboard Siding
- Foundation: Crawl Space
- Roof: Shingle,Composition,Wood
Condition
- New construction: No
- Year built: 1987
Utilities & green energy
- Sewer: Other - See Remarks
- Water: City
- Utilities for property: Cable Connected, Electricity Connected, Underground Power Lines
Community & neighborhood
Security
- Security features: Smoke Detector(s)
Community
- Community features: None
Location
- Region: Monroe
- Subdivision: Stoneybrook
Other
Other facts
- Listing terms: Cash,Conventional,FHA,VA Loan
- Road surface type: Asphalt, Paved
Price history
| Date | Event | Price |
|---|---|---|
| 10/17/2024 | Sold | $460,000-7.1%$186/sqft |
Source: | ||
| 9/18/2024 | Pending sale | $495,000$200/sqft |
Source: | ||
| 9/9/2024 | Price change | $495,000-1.8%$200/sqft |
Source: | ||
| 8/31/2024 | Listed for sale | $504,000-0.2%$203/sqft |
Source: | ||
| 8/6/2024 | Listing removed | -- |
Source: | ||
Public tax history
| Year | Property taxes | Tax assessment |
|---|---|---|
| 2025 | $3,606 +0.3% | $412,500 +25.1% |
| 2024 | $3,595 | $329,700 |
| 2023 | $3,595 | $329,700 |
Find assessor info on the county website
Neighborhood: 28110
Nearby schools
GreatSchools rating
- 3/10Porter Ridge Elementary SchoolGrades: PK-5Distance: 3.5 mi
- 9/10Piedmont Middle SchoolGrades: 6-8Distance: 5.9 mi
- 7/10Piedmont High SchoolGrades: 9-12Distance: 6 mi
Schools provided by the listing agent
- Elementary: Porter Ridge
- Middle: Piedmont
- High: Piedmont
Source: Canopy MLS as distributed by MLS GRID. This data may not be complete. We recommend contacting the local school district to confirm school assignments for this home.
Get a cash offer in 3 minutes
Find out how much your home could sell for in as little as 3 minutes with a no-obligation cash offer.
Estimated market value
$460,100
Get a cash offer in 3 minutes
Find out how much your home could sell for in as little as 3 minutes with a no-obligation cash offer.
Estimated market value
$460,100
