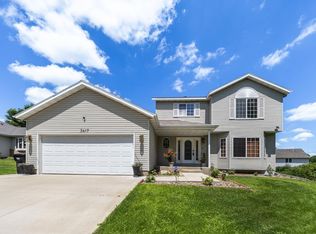Closed
$388,000
3410 Oxford Ln NW, Rochester, MN 55901
4beds
2,472sqft
Single Family Residence
Built in 1997
9,147.6 Square Feet Lot
$379,400 Zestimate®
$157/sqft
$2,240 Estimated rent
Home value
$379,400
$353,000 - $402,000
$2,240/mo
Zestimate® history
Loading...
Owner options
Explore your selling options
What's special
Welcome to this beautifully designed Walkout Ranch, where comfort meets functionality in a layout made for modern living. The spacious main floor offers an open-concept living area that seamlessly connects to the kitchen—complete with a handy pantry and snack bar, ideal for casual dining or entertaining guests. Enjoy family meals or gatherings in the adjacent dining area, featuring sliding doors that open to a large deck and a generous backyard—perfect for outdoor relaxation and get-togethers. The home offers well-proportioned bedrooms and a walk-out lower-level family room that provides versatile space for entertaining or everyday living. Fresh new carpet in the lower level adds a crisp, updated feel. Additional highlights include a 3-car garage with ample storage and a highly desirable Lincolnshire location close to parks, The Douglas Trail, and great shopping options. Don’t miss your chance to own this exceptional home—schedule your showing today!
Zillow last checked: 8 hours ago
Listing updated: May 30, 2025 at 09:14am
Listed by:
Scott Finley 507-269-5165,
Re/Max Results,
Brian Finley 507-316-7522
Bought with:
Scott Finley
Re/Max Results
Source: NorthstarMLS as distributed by MLS GRID,MLS#: 6711635
Facts & features
Interior
Bedrooms & bathrooms
- Bedrooms: 4
- Bathrooms: 3
- Full bathrooms: 2
- 3/4 bathrooms: 1
Bedroom 1
- Level: Main
- Area: 166.37 Square Feet
- Dimensions: 12.7x13.10
Bedroom 2
- Level: Main
- Area: 147.4 Square Feet
- Dimensions: 11x13.4
Bedroom 3
- Level: Basement
- Area: 173.99 Square Feet
- Dimensions: 12.7x13.7
Bedroom 4
- Level: Basement
- Area: 150.12 Square Feet
- Dimensions: 10.8x13.9
Bathroom
- Level: Main
Bathroom
- Level: Main
Bathroom
- Level: Basement
Dining room
- Level: Main
- Area: 142.8 Square Feet
- Dimensions: 11.9x12
Family room
- Level: Basement
- Area: 405.81 Square Feet
- Dimensions: 16.7x24.3
Kitchen
- Level: Main
- Area: 98.9 Square Feet
- Dimensions: 8.6x11.5
Laundry
- Level: Main
Laundry
- Level: Basement
Living room
- Level: Main
- Area: 194.3 Square Feet
- Dimensions: 13.4x14.5
Heating
- Forced Air
Cooling
- Central Air
Appliances
- Included: Dishwasher, Disposal, Dryer, Gas Water Heater, Microwave, Range, Refrigerator, Washer, Water Softener Owned
Features
- Basement: Finished,Full
- Number of fireplaces: 1
- Fireplace features: Gas
Interior area
- Total structure area: 2,472
- Total interior livable area: 2,472 sqft
- Finished area above ground: 1,236
- Finished area below ground: 1,113
Property
Parking
- Total spaces: 3
- Parking features: Attached
- Attached garage spaces: 3
Accessibility
- Accessibility features: None
Features
- Levels: One
- Stories: 1
Lot
- Size: 9,147 sqft
- Dimensions: 70 x 129
Details
- Foundation area: 1236
- Parcel number: 741634054350
- Zoning description: Residential-Single Family
Construction
Type & style
- Home type: SingleFamily
- Property subtype: Single Family Residence
Materials
- Brick/Stone, Vinyl Siding
Condition
- Age of Property: 28
- New construction: No
- Year built: 1997
Utilities & green energy
- Gas: Natural Gas
- Sewer: City Sewer/Connected
- Water: City Water/Connected
Community & neighborhood
Location
- Region: Rochester
- Subdivision: Lincolnshire 5th Sub
HOA & financial
HOA
- Has HOA: No
Price history
| Date | Event | Price |
|---|---|---|
| 5/30/2025 | Sold | $388,000-0.5%$157/sqft |
Source: | ||
| 5/4/2025 | Pending sale | $390,000$158/sqft |
Source: | ||
| 5/2/2025 | Listed for sale | $390,000$158/sqft |
Source: | ||
Public tax history
| Year | Property taxes | Tax assessment |
|---|---|---|
| 2024 | $4,382 | $346,100 -0.3% |
| 2023 | -- | $347,100 +8% |
| 2022 | $3,916 +7.9% | $321,300 +13.5% |
Find assessor info on the county website
Neighborhood: Lincolnshire-Arbor Glen
Nearby schools
GreatSchools rating
- 5/10Sunset Terrace Elementary SchoolGrades: PK-5Distance: 2.1 mi
- 3/10Dakota Middle SchoolGrades: 6-8Distance: 2.5 mi
- 5/10John Marshall Senior High SchoolGrades: 8-12Distance: 2.7 mi
Schools provided by the listing agent
- Elementary: Sunset Terrace
- Middle: Dakota
- High: John Marshall
Source: NorthstarMLS as distributed by MLS GRID. This data may not be complete. We recommend contacting the local school district to confirm school assignments for this home.
Get a cash offer in 3 minutes
Find out how much your home could sell for in as little as 3 minutes with a no-obligation cash offer.
Estimated market value
$379,400
