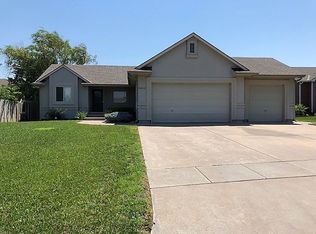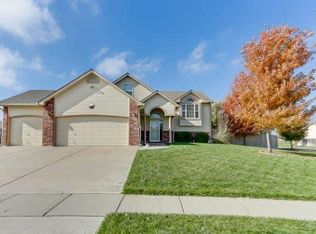WOW! Don't miss this completely UPDATED 4 BR, 3 BA, 3 Car garge in the desireable Maize South Schools. LVT flooring, granite counter tops, new carpet... too much to list. Home is not occupied so go see it for yourself. Fully fenced back yard. Sprinkler system and well!
This property is off market, which means it's not currently listed for sale or rent on Zillow. This may be different from what's available on other websites or public sources.

