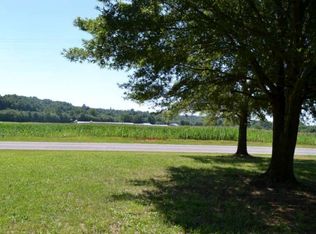Country Setting with lots of Outdoor Living Options in this roomy Brick Ranch. Enjoy the Peaceful, Wooded Surroundings on your 1.83 Acres, Relaxing by the 20x40 Inground Pool or Enjoying a Beautiful Sunset on your Private Deck. Open Floor Plan with 3 Bedrooms, 2 Full Baths, & Laundry area all on the Main Floor. Custom Shutters, Window Boxes, New Metal Roof in 2019 as well as new Gutters installed in 2021. Red Oak Hardwood Flooring in Living Areas and Bedrooms, Tile Flooring in Kitchen and Bathrooms, Laminate Flooring in Laundry Room. Four Bonus Rooms in Finished Basement, each with Closet space, a Large Open area for Recreational purposes or use as an Extra Living Space for Family Gatherings. Basement Systems Pro Drainage/Sump System installed. A 16x10 Pool Shed with electricity and a Large 2 Story 20'x24' Utility Outbuilding sits on the corner of this property. Fireplace with Gas Logs in Living Room. Only 7 minutes from I-40. Sold As Is/Where Is. No EMD Held @ Listing Firm.
This property is off market, which means it's not currently listed for sale or rent on Zillow. This may be different from what's available on other websites or public sources.
