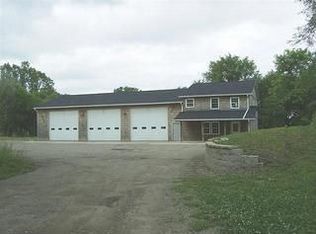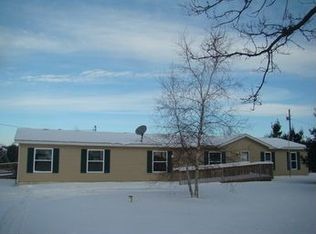Sold for $680,000
$680,000
3410 Morton Rd, Stockbridge, MI 49285
3beds
3,616sqft
Single Family Residence
Built in 2014
10.21 Acres Lot
$698,600 Zestimate®
$188/sqft
$3,216 Estimated rent
Home value
$698,600
$629,000 - $775,000
$3,216/mo
Zestimate® history
Loading...
Owner options
Explore your selling options
What's special
AVAILABLE - but not for long! This one-of-a-kind, custom-built luxury home, perfectly nestled on 10 serene and secluded acres. Designed with exceptional craftsmanship and top-of-the-line finishes throughout, this home offers the ideal blend of upscale living and rustic charm. Step inside to be greeted by soaring vaulted knotty pine ceilings and a striking floor-to-ceiling stone, wood-burning fireplace that creates a warm, lodge-like ambiance. Expansive floor-to-ceiling windows flood the open-concept living space with natural light and showcase breathtaking views of the meticulously landscaped backyard, complete with a tranquil pond and a unique covered silo sitting area—perfect for relaxing or entertaining. The chef's kitchen is a true centerpiece, offering premium appliances, custom cabinetry, and a seamless flow into the spacious dining and living areas. The home features three generously sized bedrooms and three full bathrooms, including a luxurious private primary suite retreat with a spa-inspired bath. Enjoy outdoor living year-round with the expansive wrap-around deck, equipped with an electric awning for comfort and shade. The walkout lower level is ideal as a mother-in-law suite or guest quarters, featuring its own private entrance, kitchenette, full bathroom, bedroom, radiant in-floor heating, and a sliding glass door leading to a concrete patiojust steps from the sandy beach and pond. Additional highlights include: 40' x 60' pole barn with two overhead doors, concrete flooring, electricity, and a newer roof (1 year old), 20' x 30' carport/lean-to for extra outdoor storage. This is a rare opportunity to own a private, luxury estate where every detail has been considered. Call today to schedule your private tour and experience the unmatched beauty and comfort of this extraordinary property.
Zillow last checked: 8 hours ago
Listing updated: May 02, 2025 at 07:18am
Listed by:
Tracey Hernly & Co.,
Howard Hanna Real Estate Executives
Source: Greater Lansing AOR,MLS#: 287153
Facts & features
Interior
Bedrooms & bathrooms
- Bedrooms: 3
- Bathrooms: 3
- Full bathrooms: 3
Primary bedroom
- Level: Second
- Area: 277.61 Square Feet
- Dimensions: 16.33 x 17
Bedroom 2
- Level: First
- Area: 152.75 Square Feet
- Dimensions: 13 x 11.75
Bedroom 3
- Level: Basement
- Area: 187.67 Square Feet
- Dimensions: 14.25 x 13.17
Dining room
- Level: First
- Area: 134.23 Square Feet
- Dimensions: 10.67 x 12.58
Kitchen
- Level: First
- Area: 153.1 Square Feet
- Dimensions: 12.17 x 12.58
Laundry
- Level: First
- Area: 99.38 Square Feet
- Dimensions: 7.9 x 12.58
Living room
- Level: First
- Area: 264.55 Square Feet
- Dimensions: 18.67 x 14.17
Office
- Level: Second
- Area: 82.43 Square Feet
- Dimensions: 8.75 x 9.42
Other
- Description: Rec Room
- Level: Basement
- Area: 497.01 Square Feet
- Dimensions: 18.58 x 26.75
Other
- Level: Basement
- Area: 56.75 Square Feet
- Dimensions: 6.25 x 9.08
Utility room
- Level: Basement
- Area: 101.63 Square Feet
- Dimensions: 7.67 x 13.25
Heating
- Forced Air, Propane, Radiant Floor
Cooling
- Central Air
Appliances
- Included: Disposal, Microwave, Water Heater, Water Softener, Washer, Refrigerator, Range, Oven, Humidifier, Dryer, Dishwasher
- Laundry: Laundry Room, Main Level, Sink
Features
- Ceiling Fan(s), Central Vacuum, Eat-in Kitchen, Vaulted Ceiling(s)
- Basement: Finished,Full,Walk-Out Access
- Number of fireplaces: 1
- Fireplace features: Living Room, Stone
Interior area
- Total structure area: 3,616
- Total interior livable area: 3,616 sqft
- Finished area above ground: 2,056
- Finished area below ground: 1,560
Property
Parking
- Total spaces: 2
- Parking features: Asphalt, Attached, Carport, Driveway, Garage, Garage Door Opener, Garage Faces Front
- Attached garage spaces: 2
- Has uncovered spaces: Yes
Features
- Levels: One and One Half
- Stories: 1
- Patio & porch: Covered, Deck, Front Porch, Patio, Wrap Around
- Exterior features: Fire Pit, Private Yard, Rain Gutters
- Has view: Yes
- View description: Pond, Rural, Trees/Woods
- Has water view: Yes
- Water view: Pond
- Waterfront features: Pond
Lot
- Size: 10.21 Acres
- Features: Back Yard, Front Yard, Landscaped, Many Trees, Private, Secluded, Sprinklers In Front, Sprinklers In Rear, Wooded
Details
- Additional structures: Covered Arena, Gazebo, Storage, Pole Barn
- Foundation area: 1560
- Parcel number: 33161629200036
- Zoning description: Zoning
Construction
Type & style
- Home type: SingleFamily
- Property subtype: Single Family Residence
Materials
- Hardboard
- Roof: Shingle
Condition
- Year built: 2014
Utilities & green energy
- Sewer: Septic Tank
- Water: Well
Community & neighborhood
Location
- Region: Stockbridge
- Subdivision: None
Other
Other facts
- Listing terms: VA Loan,Cash,Conventional,FHA,FMHA - Rural Housing Loan
- Road surface type: Paved
Price history
| Date | Event | Price |
|---|---|---|
| 4/30/2025 | Sold | $680,000-2.9%$188/sqft |
Source: | ||
| 4/11/2025 | Pending sale | $700,000$194/sqft |
Source: | ||
| 4/3/2025 | Listed for sale | $700,000$194/sqft |
Source: | ||
Public tax history
| Year | Property taxes | Tax assessment |
|---|---|---|
| 2024 | $4,794 | $228,000 +6.8% |
| 2023 | -- | $213,500 +14.5% |
| 2022 | -- | $186,500 +6.1% |
Find assessor info on the county website
Neighborhood: 49285
Nearby schools
GreatSchools rating
- NAEmma Smith Elementary SchoolGrades: PK-2Distance: 1.7 mi
- 4/10Stockbridge High SchoolGrades: 7-12Distance: 2 mi
- 4/10Heritage Elementary SchoolGrades: 3-6Distance: 1.8 mi
Schools provided by the listing agent
- High: Stockbridge
Source: Greater Lansing AOR. This data may not be complete. We recommend contacting the local school district to confirm school assignments for this home.
Get pre-qualified for a loan
At Zillow Home Loans, we can pre-qualify you in as little as 5 minutes with no impact to your credit score.An equal housing lender. NMLS #10287.
Sell with ease on Zillow
Get a Zillow Showcase℠ listing at no additional cost and you could sell for —faster.
$698,600
2% more+$13,972
With Zillow Showcase(estimated)$712,572

