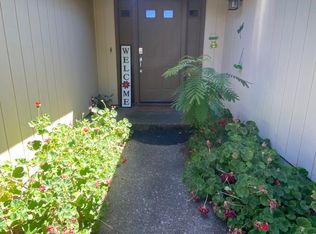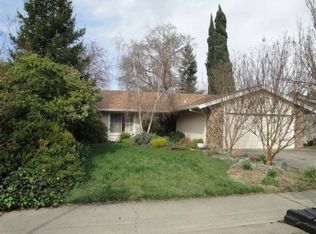Closed
$880,000
3410 Monterey Ave, Davis, CA 95618
4beds
2,204sqft
Single Family Residence
Built in 1989
6,599.34 Square Feet Lot
$844,500 Zestimate®
$399/sqft
$3,519 Estimated rent
Home value
$844,500
$760,000 - $946,000
$3,519/mo
Zestimate® history
Loading...
Owner options
Explore your selling options
What's special
Wow! Come see this spacious, newly updated 1-story home tucked away on a quiet, tranquil street in South Davis. With over 2,200 SF in 4 bedrooms and 2-1/2 bathrooms, there's plenty of room to spread out and find a quiet niche of your own. XL Primary suite with sitting area and walk-in closet. New kitchen and bath's with quartz counters, stainless appliances, new lighting, new flooring throughout, and fresh paint make this home an easy choice. Huge indoor laundry with sink offers convenience and abundant storage. Just steps to Putah Creek Park and greenbelt and a short walk to Willow Creek Park, you'll love living in this light, bright, move-in ready home! Fig, Pomegranate, and Pineapple Guava trees enhance the low maintenance landscape with raised-bed planter and recently replaced walkways and pavers in rear yard. With ceiling fans in every room, a Level 2 EV charging outlet in the garage, and major systems updated/replaced, there shouldn't be much on the "to do" list for the next happy owner of this property. Water heater replaced in 2023, HVAC in 2015, roof in 2014. Easy access to local shopping & eateries, Nugget Market, downtown Davis, UC Davis, Hwy 80. City Resale Clearance & inspection reports available. This homeowner has made 3410 Monterey an easy place to call home!
Zillow last checked: 8 hours ago
Listing updated: February 18, 2025 at 11:18pm
Listed by:
Tracy Harris DRE #01902877 530-219-2266,
RE/MAX Gold Davis
Bought with:
Non-MLS Office
Source: MetroList Services of CA,MLS#: 225004257Originating MLS: MetroList Services, Inc.
Facts & features
Interior
Bedrooms & bathrooms
- Bedrooms: 4
- Bathrooms: 3
- Full bathrooms: 2
- Partial bathrooms: 1
Primary bedroom
- Features: Ground Floor, Walk-In Closet, Sitting Area
Primary bathroom
- Features: Shower Stall(s), Sitting Area, Tile, Quartz, Window
Dining room
- Features: Space in Kitchen, Formal Area
Kitchen
- Features: Breakfast Area, Quartz Counter
Heating
- Central
Cooling
- Ceiling Fan(s), Central Air
Appliances
- Included: Free-Standing Gas Oven, Free-Standing Gas Range, Free-Standing Refrigerator, Gas Water Heater, Dishwasher, Disposal, Microwave, Plumbed For Ice Maker, Dryer
- Laundry: Laundry Room, Electric Dryer Hookup, Inside Room
Features
- Flooring: Tile, Vinyl
- Number of fireplaces: 1
- Fireplace features: Family Room, Wood Burning
Interior area
- Total interior livable area: 2,204 sqft
Property
Parking
- Total spaces: 2
- Parking features: Attached, Garage Door Opener, Garage Faces Front, Interior Access
- Attached garage spaces: 2
Features
- Stories: 1
- Fencing: Fenced,Wood
Lot
- Size: 6,599 sqft
- Features: Auto Sprinkler F&R, Low Maintenance
Details
- Parcel number: 069200008000
- Zoning description: P-D
- Special conditions: Standard
Construction
Type & style
- Home type: SingleFamily
- Architectural style: Contemporary
- Property subtype: Single Family Residence
Materials
- Wood
- Foundation: Concrete, Slab
- Roof: Composition
Condition
- Year built: 1989
Utilities & green energy
- Sewer: In & Connected
- Water: Meter on Site, Public
- Utilities for property: Public
Community & neighborhood
Location
- Region: Davis
Price history
| Date | Event | Price |
|---|---|---|
| 2/18/2025 | Sold | $880,000-2.1%$399/sqft |
Source: MetroList Services of CA #225004257 | ||
| 2/9/2025 | Pending sale | $899,000$408/sqft |
Source: MetroList Services of CA #225004257 | ||
| 1/15/2025 | Listed for sale | $899,000+32.9%$408/sqft |
Source: MetroList Services of CA #225004257 | ||
| 11/13/2024 | Listing removed | $3,600$2/sqft |
Source: Zillow Rentals | ||
| 10/22/2024 | Listed for rent | $3,600-10%$2/sqft |
Source: Zillow Rentals | ||
Public tax history
| Year | Property taxes | Tax assessment |
|---|---|---|
| 2025 | $9,767 +2.2% | $754,529 +2% |
| 2024 | $9,555 +2.2% | $739,736 +2% |
| 2023 | $9,347 +2% | $725,233 +2% |
Find assessor info on the county website
Neighborhood: 95618
Nearby schools
GreatSchools rating
- 5/10Marguerite Montgomery Elementary SchoolGrades: K-6Distance: 0.4 mi
- 6/10Frances Ellen Watkins Harper Junior High SchoolGrades: 7-9Distance: 1.3 mi
- 10/10Davis Senior High SchoolGrades: 10-12Distance: 2.4 mi
Get a cash offer in 3 minutes
Find out how much your home could sell for in as little as 3 minutes with a no-obligation cash offer.
Estimated market value
$844,500
Get a cash offer in 3 minutes
Find out how much your home could sell for in as little as 3 minutes with a no-obligation cash offer.
Estimated market value
$844,500

