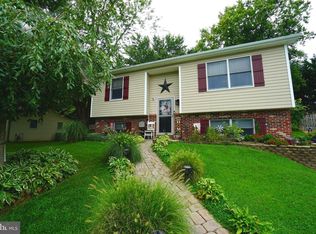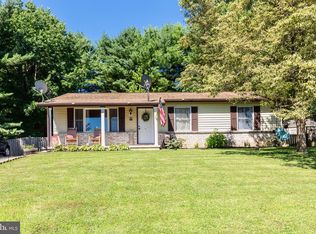Vacation in your own home, because this home feels like a resort. Sleek and modern kitchen with granite counter tops and granite top island. The open concept offers both functional and visual space . Natural light streams-in through the many windows and doors. Start your day with coffee on the sun porch with a great view of the perennial gardens and pool oasis. End your day under the shade of your umbrella, pool side (or take a cooling dip). The Master Bedroom with ensuite bath is a wonderful addition over the garage. The room boasts a vaulted ceiling and plenty of room for your king-size bed. Three other bedrooms on the same level to complete this 4 bedroom home. Main bathroom is completely upgraded, freshly appointed with trendy cool colors. Downstairs, room for tons of fun, and warmth available with your wood stove. The third full bathroom is downstairs, convenient for guests. A full office in the Lower Level, with double windows provides natural light and provides an enjoyable place to work from home. The Laundry room is complete with a sink and space for storage. This house has been designed for maximum use of space. This is definitely NOT your traditional split foyer. It MUST be seen to be appreciated. Pride of ownership is apparent throughout this spotless home. Come and see! You will NOT be disappointed. Put this one at the TOP of your list and schedule to see today. This one won't last long! P.S. Be sure to check out the video tour.
This property is off market, which means it's not currently listed for sale or rent on Zillow. This may be different from what's available on other websites or public sources.


