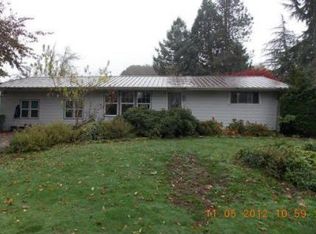Sold for $769,000
Listed by:
KELLY SWIFT Direc:503-559-9055,
Windermere Heritage
Bought with: Homestar Brokers
$769,000
3410 Lone Star Rd NW, Salem, OR 97304
3beds
1,560sqft
Single Family Residence
Built in 1980
8.58 Acres Lot
$794,000 Zestimate®
$493/sqft
$2,416 Estimated rent
Home value
$794,000
$715,000 - $873,000
$2,416/mo
Zestimate® history
Loading...
Owner options
Explore your selling options
What's special
One of a kind fully fenced 8.58 acre property! Surrounded by vineyards & mountain views. Open floorplan, vaulted ceilings w/wood beams, abundant windows & deck w/privacy. Kitchen w/granite counter tops & peninsula. Primary suite has lg windows & deck w/views. 26x40 shop w/loft, 30x40 barn & 3 addt'l bldgs. 6.05 acres in forest deferral w/newly planted trees. Office/bedroom in garage is perfect for working remotely. Superb drinking water & ample wood for heating. Easy commute to Salem & McMinnville.
Zillow last checked: 8 hours ago
Listing updated: August 01, 2023 at 04:27pm
Listed by:
KELLY SWIFT Direc:503-559-9055,
Windermere Heritage
Bought with:
GINGER PAGE
Homestar Brokers
Source: WVMLS,MLS#: 805667
Facts & features
Interior
Bedrooms & bathrooms
- Bedrooms: 3
- Bathrooms: 2
- Full bathrooms: 2
- Main level bathrooms: 2
Primary bedroom
- Level: Main
- Area: 169
- Dimensions: 13 x 13
Bedroom 2
- Level: Main
- Area: 149.5
- Dimensions: 13 x 11.5
Bedroom 3
- Level: Main
- Area: 176
- Dimensions: 11 x 16
Dining room
- Features: Area (Combination)
- Level: Main
Kitchen
- Level: Main
Living room
- Level: Main
- Area: 315
- Dimensions: 15 x 21
Heating
- Electric, Heat Pump, Hot Water, Stove, Wood
Appliances
- Included: Dishwasher, Disposal, Convection Oven, Electric Range, Range Included, Electric Water Heater
- Laundry: Main Level
Features
- Office
- Flooring: Carpet, Laminate, Vinyl
- Has fireplace: Yes
- Fireplace features: Living Room, Stove, Wood Burning, Wood Burning Stove
Interior area
- Total structure area: 1,560
- Total interior livable area: 1,560 sqft
Property
Parking
- Total spaces: 1
- Parking features: Detached, RV Garage
- Garage spaces: 1
Features
- Levels: One
- Stories: 1
- Patio & porch: Deck
- Exterior features: Green
- Fencing: Fenced
- Has view: Yes
- View description: Mountain(s), Territorial
Lot
- Size: 8.58 Acres
- Features: Dimension Above, Landscaped
Details
- Additional structures: Barn(s), See Remarks, Workshop, Shed(s), RV/Boat Storage
- Parcel number: 564719
- Zoning: EFU
Construction
Type & style
- Home type: SingleFamily
- Property subtype: Single Family Residence
Materials
- Cedar, Lap Siding
- Foundation: Continuous
- Roof: Composition
Condition
- New construction: No
- Year built: 1980
Utilities & green energy
- Electric: 1/Main
- Sewer: Septic Tank
- Water: Well
Community & neighborhood
Location
- Region: Salem
Other
Other facts
- Listing agreement: Exclusive Right To Sell
- Price range: $769K - $769K
- Listing terms: Cash,Conventional,VA Loan,ODVA,Relocation Property
Price history
| Date | Event | Price |
|---|---|---|
| 7/31/2023 | Sold | $769,000$493/sqft |
Source: | ||
| 6/2/2023 | Listed for sale | $769,000+7%$493/sqft |
Source: | ||
| 8/12/2021 | Sold | $719,000+50.6%$461/sqft |
Source: Public Record Report a problem | ||
| 6/19/2017 | Sold | $477,500+2.7%$306/sqft |
Source: | ||
| 4/28/2017 | Pending sale | $465,000$298/sqft |
Source: Re/Max Integrity #17560947 Report a problem | ||
Public tax history
| Year | Property taxes | Tax assessment |
|---|---|---|
| 2024 | $3,299 +2.4% | $274,094 +3% |
| 2023 | $3,221 +3.6% | $266,116 +3% |
| 2022 | $3,109 +3.3% | $258,371 +3% |
Find assessor info on the county website
Neighborhood: 97304
Nearby schools
GreatSchools rating
- 7/10Brush College Elementary SchoolGrades: K-5Distance: 6.9 mi
- 3/10Straub Middle SchoolGrades: 6-8Distance: 7.6 mi
- 6/10West Salem High SchoolGrades: 9-12Distance: 7.8 mi
Schools provided by the listing agent
- Elementary: Brush College
- Middle: Straub
- High: West Salem
Source: WVMLS. This data may not be complete. We recommend contacting the local school district to confirm school assignments for this home.
Get a cash offer in 3 minutes
Find out how much your home could sell for in as little as 3 minutes with a no-obligation cash offer.
Estimated market value
$794,000
