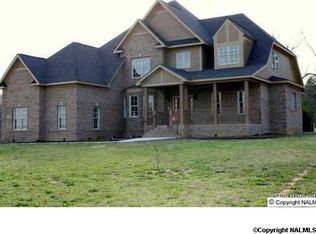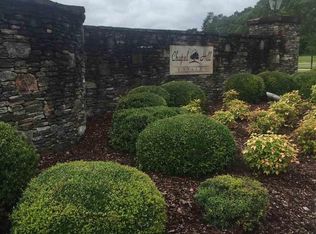Sold for $830,031
$830,031
3410 Highland Dr SW, Decatur, AL 35603
5beds
5,187sqft
Single Family Residence
Built in ----
1.67 Acres Lot
$901,300 Zestimate®
$160/sqft
$3,961 Estimated rent
Home value
$901,300
$847,000 - $964,000
$3,961/mo
Zestimate® history
Loading...
Owner options
Explore your selling options
What's special
Chapel Hill STUNNER! Nestled at the foot of the mountain in upscale Chapel Hill Estates, this sprawling European style home boasts a whopping FIVE bedrooms and 5 1/2 baths! IMMACULATE condition, this home is eat off the floor clean! Beautiful neutrals throughout, with complimentary granite tones. Large open plan, with kitchen overlooking the greatroom and breakfast room. Massive pantry. Luxurious owner's suite with a closet that goes on and on. Dual head shower, soaking tub and dual vanities. Great upstairs with dual bathrooms. FOUR garage bays to hold all the cars and toys! Backyard with thick woods behind. Community pool and clubhouse! Quality throughout, with all the upgrades!
Zillow last checked: 8 hours ago
Listing updated: November 17, 2023 at 01:49pm
Listed by:
Jeremy Jones 256-466-4675,
Parker Real Estate Res.LLC,
Walker Jones 256-616-6602,
Parker Real Estate Res.LLC
Bought with:
Jeremy Jones, 106658
Parker Real Estate Res.LLC
Source: ValleyMLS,MLS#: 21843712
Facts & features
Interior
Bedrooms & bathrooms
- Bedrooms: 5
- Bathrooms: 6
- Full bathrooms: 5
- 1/2 bathrooms: 1
Primary bedroom
- Features: 10’ + Ceiling, Ceiling Fan(s), Crown Molding, Recessed Lighting, Sitting Area, Wood Floor, Walk-In Closet(s)
- Level: First
- Area: 256
- Dimensions: 16 x 16
Bedroom
- Features: Ceiling Fan(s), Wood Floor
- Level: Second
- Area: 341
- Dimensions: 31 x 11
Bedroom 2
- Features: 9’ Ceiling, Ceiling Fan(s), Crown Molding, Wood Floor
- Level: First
- Area: 156
- Dimensions: 13 x 12
Bedroom 3
- Features: Ceiling Fan(s), Wood Floor
- Level: First
- Area: 169
- Dimensions: 13 x 13
Bedroom 4
- Features: Ceiling Fan(s), Wood Floor
- Level: Second
- Area: 180
- Dimensions: 15 x 12
Kitchen
- Features: 10’ + Ceiling, Crown Molding, Eat-in Kitchen, Granite Counters, Kitchen Island, Pantry, Recessed Lighting, Smooth Ceiling, Tile
- Level: First
- Area: 260
- Dimensions: 20 x 13
Living room
- Features: 10’ + Ceiling, Ceiling Fan(s), Crown Molding, Recessed Lighting, Sitting Area, Smooth Ceiling, Wood Floor
- Level: First
- Area: 368
- Dimensions: 23 x 16
Office
- Features: Ceiling Fan(s), Wood Floor
- Level: Second
- Area: 154
- Dimensions: 14 x 11
Bonus room
- Features: Wood Floor, Walk-In Closet(s)
- Level: Second
- Area: 609
- Dimensions: 29 x 21
Heating
- Central 2+
Cooling
- Multi Units
Features
- Basement: Crawl Space
- Number of fireplaces: 2
- Fireplace features: Two
Interior area
- Total interior livable area: 5,187 sqft
Property
Features
- Levels: Two
- Stories: 2
Lot
- Size: 1.67 Acres
- Dimensions: 387 x 230 x 196 x 320
Details
- Parcel number: 13 02 10 3 000 011.010
Construction
Type & style
- Home type: SingleFamily
- Property subtype: Single Family Residence
Condition
- New construction: No
Utilities & green energy
- Sewer: Public Sewer
- Water: Public
Community & neighborhood
Location
- Region: Decatur
- Subdivision: Chapelhill Estates
HOA & financial
HOA
- Has HOA: Yes
- HOA fee: $75 monthly
- Amenities included: Clubhouse
- Association name: Chapelhill Estates
Price history
| Date | Event | Price |
|---|---|---|
| 11/17/2023 | Sold | $830,031-7.6%$160/sqft |
Source: | ||
| 11/9/2023 | Pending sale | $898,731$173/sqft |
Source: | ||
| 10/4/2023 | Contingent | $898,731$173/sqft |
Source: | ||
| 9/21/2023 | Listed for sale | $898,731+1504.9%$173/sqft |
Source: | ||
| 9/21/2018 | Sold | $56,000+24.4%$11/sqft |
Source: Public Record Report a problem | ||
Public tax history
| Year | Property taxes | Tax assessment |
|---|---|---|
| 2024 | $2,796 -0.9% | $72,620 -0.9% |
| 2023 | $2,822 | $73,300 |
| 2022 | $2,822 +8% | $73,300 +7.9% |
Find assessor info on the county website
Neighborhood: 35603
Nearby schools
GreatSchools rating
- 4/10Chestnut Grove Elementary SchoolGrades: PK-5Distance: 2 mi
- 6/10Cedar Ridge Middle SchoolGrades: 6-8Distance: 2.2 mi
- 7/10Austin High SchoolGrades: 10-12Distance: 1.9 mi
Schools provided by the listing agent
- Elementary: Chestnut Grove Elementary
- Middle: Austin Middle
- High: Austin
Source: ValleyMLS. This data may not be complete. We recommend contacting the local school district to confirm school assignments for this home.
Get pre-qualified for a loan
At Zillow Home Loans, we can pre-qualify you in as little as 5 minutes with no impact to your credit score.An equal housing lender. NMLS #10287.
Sell with ease on Zillow
Get a Zillow Showcase℠ listing at no additional cost and you could sell for —faster.
$901,300
2% more+$18,026
With Zillow Showcase(estimated)$919,326

