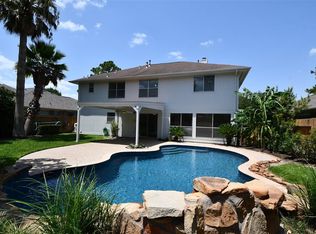Welcome home to this beautifully maintained 4-bedroom, 3.5-bath home nestled in one of Katy's most desirable neighborhoods. From the moment you step inside, you're greeted by a grand two-story entrance and an airy two-story living room, filling the space with natural light and elegance. Perfect for both family living and entertaining, this home features a spacious open-concept layout, a formal study/home office, and a cozy study nook downstairs. The chef's kitchen is equipped with granite countertops, ample cabinetry, and modern appliances, all overlooking the expansive living and dining areas. Step outside to enjoy the covered patio kitchen and a beautiful backyard, perfect for BBQs, gatherings, or peaceful evenings under the stars. A water softener system is included. Zoned to top-rated Katy ISD schools, including the highly sought-after Tompkins HS. Don't miss out schedule your tour today and make this stunning Katy home yours!
Copyright notice - Data provided by HAR.com 2022 - All information provided should be independently verified.
House for rent
$3,400/mo
3410 Herons Pointe Ln, Katy, TX 77494
4beds
3,585sqft
Price may not include required fees and charges.
Singlefamily
Available now
-- Pets
Electric, ceiling fan
Gas dryer hookup laundry
3 Parking spaces parking
Natural gas, fireplace
What's special
Two-story entranceGranite countertopsCozy study nookOpen-concept layoutBeautiful backyard
- 4 days
- on Zillow |
- -- |
- -- |
Travel times
Prepare for your first home with confidence
Consider a first-time homebuyer savings account designed to grow your down payment with up to a 6% match & 4.15% APY.
Facts & features
Interior
Bedrooms & bathrooms
- Bedrooms: 4
- Bathrooms: 4
- Full bathrooms: 3
- 1/2 bathrooms: 1
Heating
- Natural Gas, Fireplace
Cooling
- Electric, Ceiling Fan
Appliances
- Included: Dishwasher, Disposal, Dryer, Microwave, Oven, Refrigerator, Stove, Washer
- Laundry: Gas Dryer Hookup, In Unit, Washer Hookup
Features
- Ceiling Fan(s), High Ceilings, Primary Bed - 1st Floor, Walk-In Closet(s)
- Flooring: Carpet, Tile
- Has fireplace: Yes
Interior area
- Total interior livable area: 3,585 sqft
Property
Parking
- Total spaces: 3
- Parking features: Covered
- Details: Contact manager
Features
- Stories: 2
- Exterior features: Architecture Style: Traditional, Back Yard, Clubhouse, Gas, Gas Dryer Hookup, Heating: Gas, High Ceilings, Jogging Path, Lot Features: Back Yard, Subdivided, Outdoor Kitchen, Patio/Deck, Pool, Primary Bed - 1st Floor, Sprinkler System, Subdivided, Tandem, Tennis Court(s), Trash Pick Up, Walk-In Closet(s), Washer Hookup, Water Softener
Details
- Parcel number: 5797230020130914
Construction
Type & style
- Home type: SingleFamily
- Property subtype: SingleFamily
Condition
- Year built: 2013
Community & HOA
Community
- Features: Clubhouse, Tennis Court(s)
HOA
- Amenities included: Tennis Court(s)
Location
- Region: Katy
Financial & listing details
- Lease term: Long Term
Price history
| Date | Event | Price |
|---|---|---|
| 6/15/2025 | Listed for rent | $3,400$1/sqft |
Source: | ||
| 6/6/2025 | Listing removed | $625,000$174/sqft |
Source: | ||
| 5/6/2025 | Pending sale | $625,000$174/sqft |
Source: | ||
| 4/28/2025 | Listed for sale | $625,000+62.3%$174/sqft |
Source: | ||
| 2/10/2016 | Sold | -- |
Source: Agent Provided | ||
![[object Object]](https://photos.zillowstatic.com/fp/1aff338dabfba4690ca9191dd96abe92-p_i.jpg)
