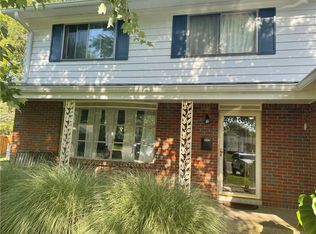Sold
$288,500
3410 Heritage Rd, Columbus, IN 47203
5beds
3,060sqft
Residential, Single Family Residence
Built in 1964
10,018.8 Square Feet Lot
$316,200 Zestimate®
$94/sqft
$2,344 Estimated rent
Home value
$316,200
$300,000 - $332,000
$2,344/mo
Zestimate® history
Loading...
Owner options
Explore your selling options
What's special
Charming Cape Cod home with 5 Bedrooms, 2 Baths, Basement, 2 car attached Garage on a corner lot. Lots of space in this cute home, as well as plenty of beautiful hardwood floors in the Living Room, Dining Room, and upstairs Bedrooms! Kitchen features: gray cabinets, tile backsplash, ceramic tile floors, stainless steel appliances (all Kitchen appliances stay), breakfast bar with lots of seating space and a Pantry cabinet that will stay with the home. Dining room adjacent to the kitchen. Cozy fireplace with gas log in the Living Room. Large fenced rear yard with wood deck, concrete patio, and raise bed garden area. With acceptable offer, seller willing to help with RATE BUY-DOWNS, and/or CLOSING COSTS.
Zillow last checked: 8 hours ago
Listing updated: December 18, 2023 at 02:52pm
Listing Provided by:
Daniel Nohe 317-809-0317,
Weichert REALTORS® Cooper Group Indy,
Ronda Bailey-Cooper 317-538-5885,
Weichert REALTORS® Cooper Group Indy
Bought with:
Phillip Shively
Carpenter Hills O'Brown
Source: MIBOR as distributed by MLS GRID,MLS#: 21931716
Facts & features
Interior
Bedrooms & bathrooms
- Bedrooms: 5
- Bathrooms: 2
- Full bathrooms: 2
- Main level bathrooms: 1
- Main level bedrooms: 1
Primary bedroom
- Features: Hardwood
- Level: Upper
- Area: 264 Square Feet
- Dimensions: 24x11
Bedroom 2
- Features: Hardwood
- Level: Upper
- Area: 120 Square Feet
- Dimensions: 12x10
Bedroom 3
- Features: Hardwood
- Level: Upper
- Area: 209 Square Feet
- Dimensions: 19x11
Bedroom 4
- Level: Main
- Area: 154 Square Feet
- Dimensions: 11x14
Bedroom 5
- Level: Basement
- Area: 117 Square Feet
- Dimensions: 9x13
Dining room
- Features: Hardwood
- Level: Main
- Area: 90 Square Feet
- Dimensions: 10x9
Family room
- Level: Basement
- Area: 260 Square Feet
- Dimensions: 13x20
Kitchen
- Features: Tile-Ceramic
- Level: Main
- Area: 126 Square Feet
- Dimensions: 9x14
Living room
- Features: Hardwood
- Level: Main
- Area: 351 Square Feet
- Dimensions: 27x13
Heating
- Hot Water
Cooling
- Has cooling: Yes
Appliances
- Included: Dishwasher, Disposal, Gas Water Heater, MicroHood, Gas Oven, Refrigerator
- Laundry: In Basement
Features
- Attic Access, Breakfast Bar, High Speed Internet
- Basement: Egress Window(s),Finished Walls,Full
- Attic: Access Only
- Number of fireplaces: 1
- Fireplace features: Gas Log, Living Room
Interior area
- Total structure area: 3,060
- Total interior livable area: 3,060 sqft
- Finished area below ground: 892
Property
Parking
- Total spaces: 2
- Parking features: Attached
- Attached garage spaces: 2
- Details: Garage Parking Other(Finished Garage, Garage Door Opener, Service Door)
Features
- Levels: Two
- Stories: 2
- Patio & porch: Deck, Patio
- Fencing: Fence Full Rear
Lot
- Size: 10,018 sqft
- Features: Corner Lot, Mature Trees
Details
- Additional structures: Storage
- Parcel number: 039617130008300005
Construction
Type & style
- Home type: SingleFamily
- Architectural style: Cape Cod
- Property subtype: Residential, Single Family Residence
Materials
- Vinyl With Brick
- Foundation: Block
Condition
- New construction: No
- Year built: 1964
Utilities & green energy
- Electric: 200+ Amp Service
- Water: Municipal/City
- Utilities for property: Electricity Connected, Sewer Connected, Water Connected
Community & neighborhood
Location
- Region: Columbus
- Subdivision: Crump Estates
Price history
| Date | Event | Price |
|---|---|---|
| 6/4/2024 | Listing removed | -- |
Source: | ||
| 12/18/2023 | Sold | $288,500-0.3%$94/sqft |
Source: | ||
| 11/7/2023 | Pending sale | $289,500$95/sqft |
Source: | ||
| 10/31/2023 | Price change | $289,500-0.2%$95/sqft |
Source: | ||
| 10/4/2023 | Listed for sale | $290,000$95/sqft |
Source: | ||
Public tax history
| Year | Property taxes | Tax assessment |
|---|---|---|
| 2024 | $2,800 +10.5% | $276,400 +11.8% |
| 2023 | $2,534 +30.1% | $247,200 +10.8% |
| 2022 | $1,947 +2.1% | $223,200 +30% |
Find assessor info on the county website
Neighborhood: 47203
Nearby schools
GreatSchools rating
- 7/10W D Richards Elementary SchoolGrades: PK-6Distance: 0.9 mi
- 5/10Northside Middle SchoolGrades: 7-8Distance: 1.5 mi
- 6/10Columbus East High SchoolGrades: 9-12Distance: 2 mi
Schools provided by the listing agent
- Elementary: W D Richards Elementary School
- Middle: Central Middle School
- High: Columbus East High School
Source: MIBOR as distributed by MLS GRID. This data may not be complete. We recommend contacting the local school district to confirm school assignments for this home.

Get pre-qualified for a loan
At Zillow Home Loans, we can pre-qualify you in as little as 5 minutes with no impact to your credit score.An equal housing lender. NMLS #10287.
