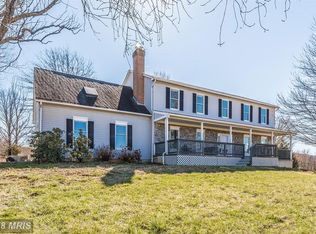Spectacular home in a gorgeous setting. This home is situated on 5.75 acres, mostly fenced with fantastic views. There is almost 4600 sq. ft of living space, 5 car garage with sep workshop space. Front of home has a covered porch, wrap around deck on 3 sides of home with a heated sunroom(baseboard) (15'6" x 12') off the kitchen/dining room area. The pasture has a 2 stall barn with elec. home appraised at $830,000. New garage addition connected to main house in 2016, has 3 car garage with 4 garage doors(one to pull in tractor, 4 wheeler etc) with finished walls and ceiling with a sep heated workshop area 11x12. Second level of new addition with separate entrance is a MAN CAVE, or could be office space with a full bath and approx. 1100 sq. ft (main open area 28 x 27, den/office area 11'10'x 12'10', other room 11x20) this section of house runs off a heat pump, main house has heat pump with oil back up. There is a large above ground pool 12x24x4 with decking which makes it feel like an in-ground, a built-in kids play area and large patio under the rear deck. This home is great for entertaining..Most of the large ticket items have been replaced in the past 7 yrs.. New roof 2013, New LP Smart side siding 2016 on complete house, New HVAC 2018, New Gas cooktop 2018, New Clothes Dryer 2020, New Stainless Steel fire place liner system 2016, New well pump 2018, New Barn roof 2015. This home has to much to list. All measurements are estimated. Location Location Location. Urbana Schools
This property is off market, which means it's not currently listed for sale or rent on Zillow. This may be different from what's available on other websites or public sources.

