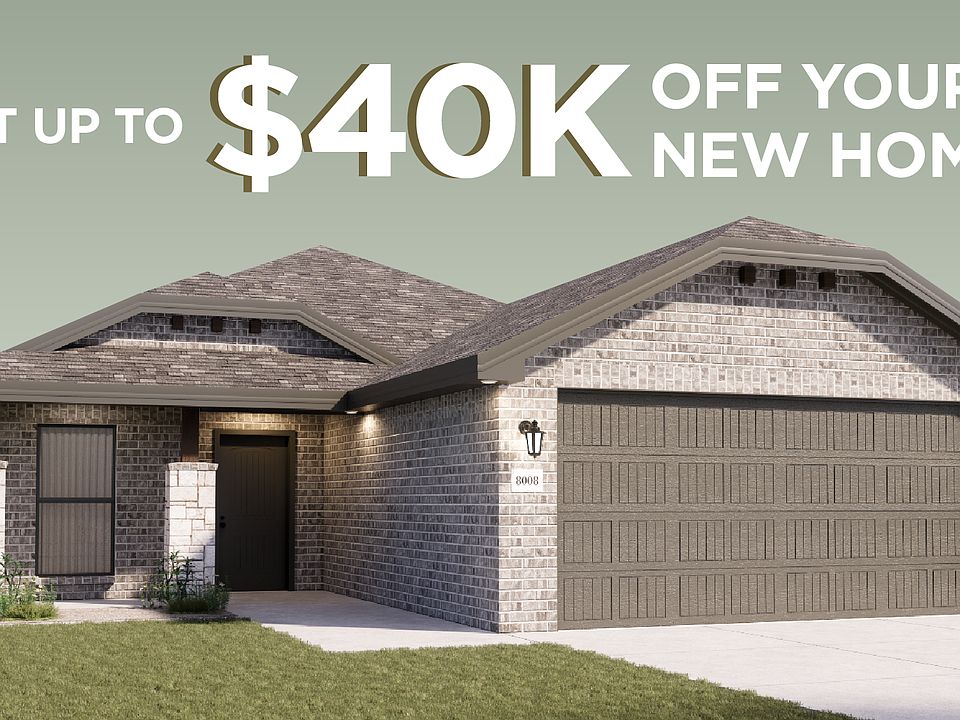Buy NOW and get up to $12,000 FLEX CASH! Walking through the front door of this 4 bedroom 2 bathroom home, just off the entryway, you find 2 bedrooms, filled with natural light and a large bathroom, situated between. Continuing deeper into this home, you will be invited to travel down the hall to this home's 4th bedroom, awaiting your family or friends to enjoy the retreat it will soon offer. As you move into the living room, your eyes will fixate on the fireplace nestled in the corner. With the spacious kitchen and the dining room just beyond, this kitchen is ideal for serving and entertaining. The large primary suite is isolated in back of the home, creating the perfect oasis for its new owners. The large closet, found just off the bathroom, is the perfect accent to finish off this beautiful home!
Pending
$293,000
3410 Farmhouse Ave, Wolfforth, TX 79382
4beds
2,050sqft
Est.:
Single Family Residence, Residential
Built in 2024
5,662 sqft lot
$292,200 Zestimate®
$143/sqft
$-- HOA
What's special
Filled with natural lightDining roomSpacious kitchenLarge closetLarge bathroomLarge primary suite
- 20 days
- on Zillow |
- 103 |
- 6 |
Likely to sell faster than
Zillow last checked: 7 hours ago
Listing updated: May 19, 2025 at 06:53am
Listed by:
Hillary Martin TREC #0756690 806-392-8221,
Avenue Real Estate
Source: LBMLS,MLS#: 202554510
Travel times
Schedule tour
Select your preferred tour type — either in-person or real-time video tour — then discuss available options with the builder representative you're connected with.
Select a date
Facts & features
Interior
Bedrooms & bathrooms
- Bedrooms: 4
- Bathrooms: 2
- Full bathrooms: 2
Primary bedroom
- Features: Vinyl Flooring
Bedroom 2
- Features: Vinyl Flooring
Bedroom 3
- Features: Vinyl Flooring
Primary bathroom
- Features: Granite Counters, Separate Shower/Tub
Dining room
- Features: Kitchen/Dining Combo, Living/Dining Combo
Kitchen
- Features: Granite Counters, Pantry, Wood Paint Cabinets
Living room
- Features: Vinyl Flooring
Heating
- Central, Natural Gas
Cooling
- Central Air, Electric
Appliances
- Included: Cooktop, Dishwasher, Disposal, Electric Cooktop, Free-Standing Electric Range, Free-Standing Range, Microwave
Features
- Ceiling Fan(s), Granite Counters, Kitchen Island, Pantry, Walk-In Closet(s)
- Flooring: Vinyl
- Has basement: No
- Has fireplace: Yes
- Fireplace features: Living Room, Wood Burning
Interior area
- Total structure area: 2,050
- Total interior livable area: 2,050 sqft
- Finished area above ground: 2,050
Property
Parking
- Total spaces: 2
- Parking features: Attached, Garage, Garage Door Opener
- Attached garage spaces: 2
Features
- Patio & porch: Covered, Patio
- Exterior features: None
- Fencing: Fenced
Lot
- Size: 5,662 sqft
Details
- Parcel number: R347968
- Special conditions: Standard
Construction
Type & style
- Home type: SingleFamily
- Property subtype: Single Family Residence, Residential
Materials
- Brick
- Foundation: Slab
- Roof: Composition
Condition
- New Construction
- New construction: Yes
- Year built: 2024
Details
- Builder name: Betenbough Homes
Community & HOA
Community
- Security: None
- Subdivision: Harvest
Location
- Region: Wolfforth
Financial & listing details
- Price per square foot: $143/sqft
- Annual tax amount: $7,156
- Date on market: 5/12/2025
- Listing terms: Cash,Conventional,FHA
- Road surface type: Paved
About the community
Welcome to Harvest, Betenbough Homes' first fully-themed new home community! Spread across 500 acres with 2,500 homesites, Harvest is the perfect place for families looking for affordable homes in Frenship ISD. Students living in the community will attend top-rated schools, including Upland Heights Elementary School, Frenship Middle School, and Frenship High School. Homeowners in Harvest will fall in love with the tree-lined streets and scenic walking trails, ideal for peaceful sunset strolls. Themed community parks and cozy gathering spaces foster a strong sense of community, creating a unique living experience for Harvest homeowners. The community is conveniently located just minutes away from the renowned Evie Mae's BBQ, ranked by Texas Monthly as one of the Top Ten BBQ Joints in Texas. For pet lovers, the Frenship Vet Clinic is nearby, ensuring your furry friends are well taken care of. With quality new homes ranging from 1,000 to 2,700 square feet, Harvest is the perfect place for families looking to build their affordable new homes in Frenship ISD. Get up to $20,000 in flex cash towards your new move-in ready home in Harvest! In some cases, home buyers could receive up to $40,000 in discounts! Contact us today or visit our New Home Center at 6517 82nd St to learn more about this exciting home buyer incentive.
Source: Betenbough Homes

