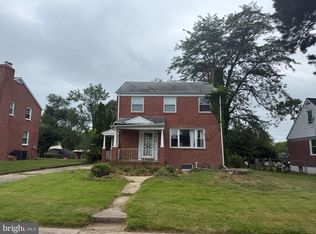Sold for $350,000
$350,000
3410 Fairview Rd, Gwynn Oak, MD 21207
3beds
2,184sqft
Single Family Residence
Built in 1952
7,200 Square Feet Lot
$353,100 Zestimate®
$160/sqft
$2,691 Estimated rent
Home value
$353,100
$321,000 - $388,000
$2,691/mo
Zestimate® history
Loading...
Owner options
Explore your selling options
What's special
Welcome to your new home at 3410 Fairview Rd. This all brick colonial is perfect for you and your family where you can sit and relax on either your covered front or side porches. This beautiful home shows well and offers an abundance of features including new large windows that ensure plenty of natural light, new refinished hardwood floors, fresh paint and new light fixtures throughout the entire home. Upon entering, you will find a large living room with a fireplace that leads to your formal dining room and a separate remodeled kitchen with new stainless steel appliances. The upper level boasts 3 generous size bedrooms with new ceiling fan lights. Your fully finished basement features a dry bar, new carpet, a separate laundry area with new flooring and plenty of space to relax and entertain! This home has central A/C and 2 completely updated full bathrooms with luxury vinyl tile flooring. Step outside to your expansive backyard, a space perfect for summer gatherings and outdoor fun. Roof is approx. 10 yrs old. Schedule your visit today and start your next chapter in this move-in ready home.
Zillow last checked: 8 hours ago
Listing updated: January 28, 2025 at 12:42pm
Listed by:
Don'Yelle Triplin 410-740-1200,
RE/MAX Advantage Realty
Bought with:
Alex Dzambasow, 5018321
Keller Williams Select Realtors of Annapolis
Source: Bright MLS,MLS#: MDBC2113270
Facts & features
Interior
Bedrooms & bathrooms
- Bedrooms: 3
- Bathrooms: 2
- Full bathrooms: 2
Basement
- Area: 728
Heating
- Forced Air, Natural Gas
Cooling
- Central Air, Ceiling Fan(s), Electric
Appliances
- Included: Microwave, Dishwasher, Disposal, Energy Efficient Appliances, Refrigerator, Cooktop, Stainless Steel Appliance(s), Gas Water Heater
- Laundry: Hookup, In Basement
Features
- Attic, Ceiling Fan(s), Kitchen - Table Space, Eat-in Kitchen, Formal/Separate Dining Room, Recessed Lighting, Bar
- Flooring: Hardwood, Luxury Vinyl, Carpet, Wood
- Windows: Energy Efficient
- Basement: Finished,Rear Entrance,Sump Pump,Walk-Out Access
- Number of fireplaces: 1
- Fireplace features: Brick, Mantel(s)
Interior area
- Total structure area: 2,184
- Total interior livable area: 2,184 sqft
- Finished area above ground: 1,456
- Finished area below ground: 728
Property
Parking
- Parking features: On Street
- Has uncovered spaces: Yes
Accessibility
- Accessibility features: None
Features
- Levels: Three
- Stories: 3
- Patio & porch: Patio, Porch
- Pool features: None
Lot
- Size: 7,200 sqft
- Dimensions: 1.00 x
- Features: Rear Yard
Details
- Additional structures: Above Grade, Below Grade
- Parcel number: 04020202370060
- Zoning: DR5.5
- Special conditions: Standard
Construction
Type & style
- Home type: SingleFamily
- Architectural style: Colonial
- Property subtype: Single Family Residence
Materials
- Brick
- Foundation: Other
- Roof: Architectural Shingle
Condition
- Excellent,Very Good
- New construction: No
- Year built: 1952
- Major remodel year: 2024
Utilities & green energy
- Sewer: Public Sewer
- Water: Public
Community & neighborhood
Location
- Region: Gwynn Oak
- Subdivision: Milford Gardens
Other
Other facts
- Listing agreement: Exclusive Right To Sell
- Listing terms: Conventional,FHA,VA Loan
- Ownership: Fee Simple
Price history
| Date | Event | Price |
|---|---|---|
| 1/28/2025 | Sold | $350,000$160/sqft |
Source: | ||
| 12/30/2024 | Pending sale | $350,000$160/sqft |
Source: | ||
| 12/5/2024 | Contingent | $350,000$160/sqft |
Source: | ||
| 11/22/2024 | Listed for sale | $350,000-3.7%$160/sqft |
Source: | ||
| 11/20/2024 | Listing removed | $363,500$166/sqft |
Source: | ||
Public tax history
| Year | Property taxes | Tax assessment |
|---|---|---|
| 2025 | $3,374 +24% | $236,833 +5.4% |
| 2024 | $2,722 +6.4% | $224,600 +6.4% |
| 2023 | $2,557 +6.9% | $211,000 -6.1% |
Find assessor info on the county website
Neighborhood: 21207
Nearby schools
GreatSchools rating
- 3/10Woodmoor Elementary SchoolGrades: PK-5Distance: 0.5 mi
- 5/10Woodlawn Middle SchoolGrades: 6-8Distance: 0.8 mi
- 3/10Milford Mill AcademyGrades: 9-12Distance: 1 mi
Schools provided by the listing agent
- District: Baltimore County Public Schools
Source: Bright MLS. This data may not be complete. We recommend contacting the local school district to confirm school assignments for this home.
Get a cash offer in 3 minutes
Find out how much your home could sell for in as little as 3 minutes with a no-obligation cash offer.
Estimated market value$353,100
Get a cash offer in 3 minutes
Find out how much your home could sell for in as little as 3 minutes with a no-obligation cash offer.
Estimated market value
$353,100
