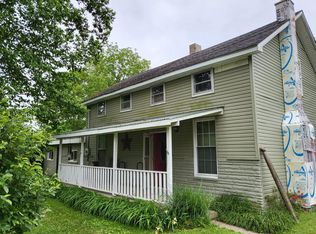Sold
$367,500
3410 E Springersville Rd, Connersville, IN 47331
4beds
2,184sqft
Residential, Single Family Residence
Built in 1965
6.5 Acres Lot
$370,100 Zestimate®
$168/sqft
$1,562 Estimated rent
Home value
$370,100
Estimated sales range
Not available
$1,562/mo
Zestimate® history
Loading...
Owner options
Explore your selling options
What's special
Entertainer's paradise. Completely remodeled 4 bedroom 2 bathroom ranch sitting on 6 acres. Large owner's suite with jacuzzi tub and walk in closet. Open concept with large great room for entertaining family and guests. Kitchen included stainless steel appliances with large center island. Low maintenance vinyl plank flooring throughout entire home. Large rear patio overlooking pond. Two out buildings including a 16x40 garage and a 32x24 barn. Come check out country living at it's best.
Zillow last checked: 8 hours ago
Listing updated: June 25, 2025 at 03:03pm
Listing Provided by:
Nicholas Lucas 765-309-5134,
AMR Real Estate LLC
Bought with:
April Zunun
Snyder Strategy Realty, Inc.
Source: MIBOR as distributed by MLS GRID,MLS#: 22025405
Facts & features
Interior
Bedrooms & bathrooms
- Bedrooms: 4
- Bathrooms: 2
- Full bathrooms: 2
- Main level bathrooms: 2
- Main level bedrooms: 4
Primary bedroom
- Features: Vinyl Plank
- Level: Main
- Area: 210 Square Feet
- Dimensions: 15x14
Bedroom 2
- Features: Vinyl Plank
- Level: Main
- Area: 140 Square Feet
- Dimensions: 14x10
Bedroom 3
- Features: Vinyl Plank
- Level: Main
- Area: 140 Square Feet
- Dimensions: 14x10
Bedroom 4
- Features: Vinyl Plank
- Level: Main
- Area: 90 Square Feet
- Dimensions: 10x9
Kitchen
- Features: Vinyl Plank
- Level: Main
- Area: 156 Square Feet
- Dimensions: 13x12
Living room
- Features: Vinyl Plank
- Level: Main
- Area: 273 Square Feet
- Dimensions: 21x13
Heating
- Heat Pump
Appliances
- Included: Dishwasher, Microwave, Gas Oven, Refrigerator
- Laundry: Main Level
Features
- Attic Access, Kitchen Island, Ceiling Fan(s), Walk-In Closet(s)
- Windows: Windows Vinyl
- Has basement: No
- Attic: Access Only
Interior area
- Total structure area: 2,184
- Total interior livable area: 2,184 sqft
Property
Parking
- Total spaces: 2
- Parking features: Detached
- Garage spaces: 2
Features
- Levels: One
- Stories: 1
- Patio & porch: Covered
Lot
- Size: 6.50 Acres
Details
- Parcel number: 210621200003000011
- Horse amenities: None
Construction
Type & style
- Home type: SingleFamily
- Architectural style: Ranch
- Property subtype: Residential, Single Family Residence
Materials
- Vinyl With Brick
- Foundation: Crawl Space
Condition
- New construction: No
- Year built: 1965
Utilities & green energy
- Electric: 200+ Amp Service
- Water: Private Well
Community & neighborhood
Location
- Region: Connersville
- Subdivision: No Subdivision
Price history
| Date | Event | Price |
|---|---|---|
| 6/20/2025 | Sold | $367,500-2%$168/sqft |
Source: | ||
| 5/21/2025 | Pending sale | $375,000$172/sqft |
Source: | ||
| 5/7/2025 | Listing removed | $375,000$172/sqft |
Source: | ||
| 3/6/2025 | Listed for sale | $375,000$172/sqft |
Source: | ||
| 3/6/2025 | Listing removed | $375,000$172/sqft |
Source: | ||
Public tax history
| Year | Property taxes | Tax assessment |
|---|---|---|
| 2024 | $1,854 +119.9% | $238,300 +16.2% |
| 2023 | $843 -29.2% | $205,000 +99.4% |
| 2022 | $1,191 -3.3% | $102,800 -21.3% |
Find assessor info on the county website
Neighborhood: 47331
Nearby schools
GreatSchools rating
- 6/10Eastview Elementary SchoolGrades: PK-6Distance: 3 mi
- 2/10Connersville Middle SchoolGrades: 7-8Distance: 3.2 mi
- 4/10Connersville Sr High SchoolGrades: 9-12Distance: 4.8 mi
Schools provided by the listing agent
- Middle: Connersville Middle School
- High: Connersville Sr High School
Source: MIBOR as distributed by MLS GRID. This data may not be complete. We recommend contacting the local school district to confirm school assignments for this home.
Get pre-qualified for a loan
At Zillow Home Loans, we can pre-qualify you in as little as 5 minutes with no impact to your credit score.An equal housing lender. NMLS #10287.
