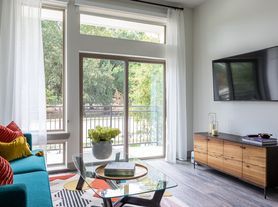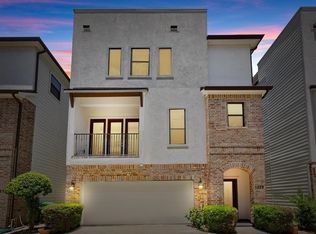Discover urban elegance in this beautifully remodeled three-story home in Houston's vibrant Military Rice neighborhood, near Green Bayou Memorial Belt. Featuring 3 spacious bedrooms, a dedicated office, and a versatile game room, it offers space for both relaxation and productivity. The open-concept second floor boasts soaring ceilings and abundant natural light. Enjoy a gourmet kitchen with sleek countertops, stainless steel appliances, and a large island ideal for entertaining. After exploring nearby Washington Ave, Memorial Park, or Downtown, unwind in your private Jacuzzi on a serene back patio. The luxurious primary suite includes a spa-like bath and expansive walk-in closet. Hardwood floors flow throughout, complemented by a wine closet and private balcony. Essential appliances refrigerator, washer, dryer, blinds & water utility - included. Small pets welcome. A refined urban retreat blending comfort, style, and unbeatable location
Copyright notice - Data provided by HAR.com 2022 - All information provided should be independently verified.
House for rent
$3,480/mo
3410 E Center St, Houston, TX 77007
3beds
2,777sqft
Price may not include required fees and charges.
Singlefamily
Available now
-- Pets
Electric, ceiling fan
Common area laundry
2 Attached garage spaces parking
Natural gas, fireplace
What's special
Private balconyPrivate jacuzziDedicated officeHardwood floorsAbundant natural lightStainless steel appliancesSerene back patio
- 55 days |
- -- |
- -- |
Travel times
Facts & features
Interior
Bedrooms & bathrooms
- Bedrooms: 3
- Bathrooms: 4
- Full bathrooms: 3
- 1/2 bathrooms: 1
Rooms
- Room types: Breakfast Nook, Family Room, Office
Heating
- Natural Gas, Fireplace
Cooling
- Electric, Ceiling Fan
Appliances
- Included: Dishwasher, Disposal, Dryer, Microwave, Oven, Range, Refrigerator, Washer
- Laundry: Common Area, Electric Dryer Hookup, Gas Dryer Hookup, In Unit, Washer Hookup
Features
- 1 Bedroom Up, 2 Primary Bedrooms, Balcony, Ceiling Fan(s), Crown Molding, Formal Entry/Foyer, High Ceilings, Prewired for Alarm System, Primary Bed - 3rd Floor, Split Plan, Storage, Walk In Closet, Walk-In Closet(s), Wired for Sound
- Flooring: Tile, Wood
- Has fireplace: Yes
Interior area
- Total interior livable area: 2,777 sqft
Property
Parking
- Total spaces: 2
- Parking features: Attached, Covered
- Has attached garage: Yes
- Details: Contact manager
Features
- Stories: 3
- Patio & porch: Patio
- Exterior features: 0 Up To 1/4 Acre, 1 Bedroom Up, 1 Living Area, 2 Primary Bedrooms, Additional Parking, Architecture Style: Contemporary/Modern, Attached, Balcony, Common Area, Crown Molding, ENERGY STAR Qualified Appliances, Electric Dryer Hookup, Electric Gate, Entry, Flooring: Wood, Formal Dining, Formal Entry/Foyer, Formal Living, Game Room, Garage Door Opener, Garbage Service, Gas, Gas Dryer Hookup, Gas Log, Gated, Heating: Gas, High Ceilings, Instant Hot Water, Insulated/Low-E windows, Kitchen/Dining Combo, Patio Lot, Prewired for Alarm System, Primary Bed - 3rd Floor, Private, Spa/Hot Tub, Split Plan, Storage, Utility Room, View Type: East, Walk In Closet, Walk-In Closet(s), Washer Hookup, Water Heater, Water included in rent, Wired for Sound
- Has spa: Yes
- Spa features: Hottub Spa
Construction
Type & style
- Home type: SingleFamily
- Property subtype: SingleFamily
Condition
- Year built: 2008
Utilities & green energy
- Utilities for property: Water
Community & HOA
Community
- Security: Security System
Location
- Region: Houston
Financial & listing details
- Lease term: Long Term
Price history
| Date | Event | Price |
|---|---|---|
| 10/8/2025 | Price change | $3,480-2.8%$1/sqft |
Source: | ||
| 10/3/2025 | Price change | $3,580-0.3%$1/sqft |
Source: | ||
| 9/8/2025 | Price change | $3,590-0.3%$1/sqft |
Source: | ||
| 8/20/2025 | Listed for rent | $3,600-6.5%$1/sqft |
Source: | ||
| 7/30/2025 | Listing removed | $3,850$1/sqft |
Source: | ||

