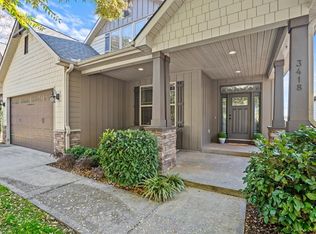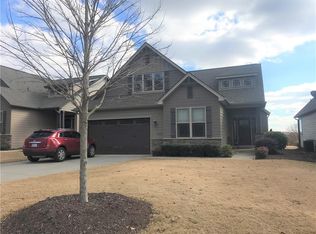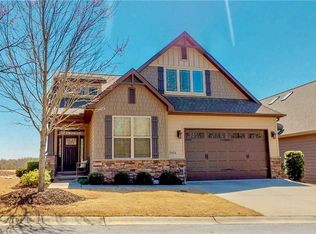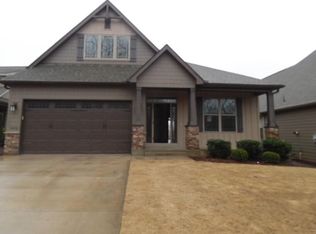This open floor plan craftsman style home built by Rosewood Communities boasts beautiful views of the 9th hole, driving range, and clubhouse. The Gladstone B cottage plan looks brand new and is move-in ready! The main floor has a kitchen, dining room, family room, master suite, an additional bedroom and full bathroom, as well as laundry room. There is a guest bedroom, full bathroom, and loft on the upper level. The home offers plantation shutters throughout, as well as custom closet shelving, and a sunshade on the covered back porch. Call today to see this beautiful home and incredible view.
This property is off market, which means it's not currently listed for sale or rent on Zillow. This may be different from what's available on other websites or public sources.



