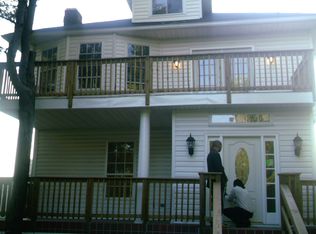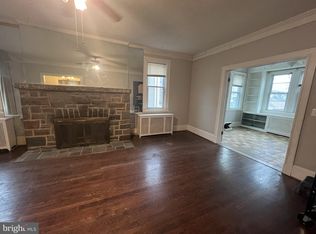Sold for $400,000
$400,000
3410 Copley Rd, Baltimore, MD 21215
5beds
2,760sqft
SingleFamily
Built in 1924
8,306 Square Feet Lot
$424,100 Zestimate®
$145/sqft
$2,780 Estimated rent
Home value
$424,100
$403,000 - $445,000
$2,780/mo
Zestimate® history
Loading...
Owner options
Explore your selling options
What's special
3410 Copley Rd, Baltimore, MD 21215 is a single family home that contains 2,760 sq ft and was built in 1924. It contains 5 bedrooms and 4 bathrooms. This home last sold for $400,000 in February 2023.
The Zestimate for this house is $424,100. The Rent Zestimate for this home is $2,780/mo.
Facts & features
Interior
Bedrooms & bathrooms
- Bedrooms: 5
- Bathrooms: 4
- Full bathrooms: 3
- 1/2 bathrooms: 1
Heating
- Forced air
Cooling
- Central
Features
- Basement: Finished
- Has fireplace: Yes
Interior area
- Total interior livable area: 2,760 sqft
- Finished area below ground: 920
Property
Parking
- Total spaces: 2
- Parking features: Garage - Detached
Features
- Exterior features: Brick
Lot
- Size: 8,306 sqft
Details
- Parcel number: 15223101011
- Special conditions: Standard
Construction
Type & style
- Home type: SingleFamily
- Architectural style: Conventional
Materials
- Roof: Shake / Shingle
Condition
- Year built: 1924
Community & neighborhood
Location
- Region: Baltimore
- Municipality: Baltimore City
Other
Other facts
- Heating: Forced Air
- GarageYN: true
- HeatingYN: true
- CoolingYN: true
- StructureType: Detached
- ConstructionMaterials: Aluminum Siding, Brick
- StoriesTotal: 3
- ArchitecturalStyle: Colonial
- SpecialListingConditions: Standard
- ParkingFeatures: Storage, Detached Garage
- CoveredSpaces: 2
- Cooling: Central Air
- BelowGradeFinishedArea: 920
- MlsStatus: Active
- Municipality: Baltimore City
- TaxAnnualAmount: 3957.0
Price history
| Date | Event | Price |
|---|---|---|
| 4/14/2023 | Listing removed | -- |
Source: | ||
| 2/22/2023 | Sold | $400,000$145/sqft |
Source: Public Record Report a problem | ||
| 11/22/2022 | Sold | $400,000+1.3%$145/sqft |
Source: | ||
| 11/14/2022 | Pending sale | $395,000$143/sqft |
Source: | ||
| 11/10/2022 | Listed for sale | $395,000+5.3%$143/sqft |
Source: | ||
Public tax history
| Year | Property taxes | Tax assessment |
|---|---|---|
| 2025 | -- | $350,300 +20.4% |
| 2024 | $6,864 +25.7% | $290,867 +25.7% |
| 2023 | $5,462 +34.6% | $231,433 +34.6% |
Find assessor info on the county website
Neighborhood: Ashburton
Nearby schools
GreatSchools rating
- 2/10Dr. Nathan A. Pitts-Ashburton Elementary/Middle SchoolGrades: PK-8Distance: 0.6 mi
- 1/10Forest Park High SchoolGrades: 9-12Distance: 0.7 mi
- 2/10Connexions Community Leadership AcademyGrades: 6-12Distance: 1 mi
Schools provided by the listing agent
- District: BALTIMORE CITY PUBLIC SCHOOLS
Source: The MLS. This data may not be complete. We recommend contacting the local school district to confirm school assignments for this home.
Get pre-qualified for a loan
At Zillow Home Loans, we can pre-qualify you in as little as 5 minutes with no impact to your credit score.An equal housing lender. NMLS #10287.

