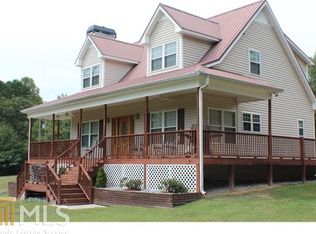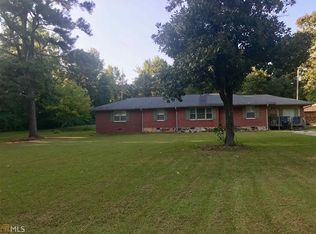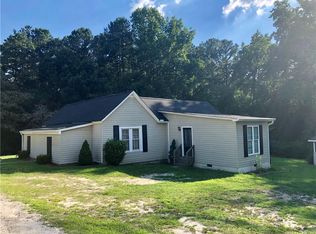Closed
$675,000
3410 Church Rd, Villa Rica, GA 30180
5beds
4,504sqft
Single Family Residence, Residential
Built in 2004
4 Acres Lot
$661,500 Zestimate®
$150/sqft
$3,333 Estimated rent
Home value
$661,500
$562,000 - $774,000
$3,333/mo
Zestimate® history
Loading...
Owner options
Explore your selling options
What's special
Welcome home to this amazing property with so many extras its hard to list them all! New laminate water proof flooring throughout, tile in baths, new kitchen with island and granite countertops...keeping rm with fireplace, great rm with fireplace and master also features a fireplace as well as two closets for him and a HUGE one for her!! inground saltwater pool, outdoor kitchen and fireplace, large rec room, sunroom, 6 outbldgs all with power! Large detached garage would make great inlaw or teen suite with 2 bedrms, living rm, half bath and kitchenette!! Security cameras, sprinkler system this home has it all!! Must see to believe!!
Zillow last checked: 8 hours ago
Listing updated: June 10, 2025 at 11:05pm
Listing Provided by:
Tommie Faulk,
Ga Classic Realty,
CHRISTOPHER W BROWN,
Ga Classic Realty
Bought with:
Yvonne Kidney, 385034
Robert Goolsby Real Estate Group ,Inc.
Source: FMLS GA,MLS#: 7521647
Facts & features
Interior
Bedrooms & bathrooms
- Bedrooms: 5
- Bathrooms: 3
- Full bathrooms: 2
- 1/2 bathrooms: 1
- Main level bathrooms: 2
- Main level bedrooms: 5
Primary bedroom
- Features: Master on Main
- Level: Master on Main
Bedroom
- Features: Master on Main
Primary bathroom
- Features: Bidet, Double Vanity, Separate Tub/Shower, Soaking Tub
Dining room
- Features: Great Room, Seats 12+
Kitchen
- Features: Breakfast Bar, Eat-in Kitchen, Kitchen Island, Solid Surface Counters, View to Family Room
Heating
- Central, Electric, Forced Air, Zoned
Cooling
- Ceiling Fan(s), Central Air, Dual, Electric, Zoned
Appliances
- Included: Dishwasher, Double Oven, Electric Water Heater, Microwave
- Laundry: Laundry Room
Features
- Double Vanity, Entrance Foyer, High Ceilings, High Ceilings 9 ft Lower, High Ceilings 9 ft Main, High Ceilings 9 ft Upper, Other, Tray Ceiling(s), Walk-In Closet(s)
- Flooring: Ceramic Tile, Laminate
- Windows: Double Pane Windows, Insulated Windows
- Basement: None
- Number of fireplaces: 3
- Fireplace features: Family Room, Master Bedroom, Other Room
- Common walls with other units/homes: No Common Walls
Interior area
- Total structure area: 4,504
- Total interior livable area: 4,504 sqft
- Finished area above ground: 4,504
- Finished area below ground: 0
Property
Parking
- Total spaces: 8
- Parking features: Attached, Carport, Garage Door Opener, Parking Pad, RV Access/Parking
- Has garage: Yes
- Carport spaces: 2
- Has uncovered spaces: Yes
Accessibility
- Accessibility features: None
Features
- Levels: One
- Stories: 1
- Patio & porch: Patio, Rear Porch
- Exterior features: Private Yard, No Dock
- Pool features: None
- Spa features: None
- Fencing: Fenced
- Has view: Yes
- View description: Pool
- Waterfront features: None
- Body of water: None
Lot
- Size: 4 Acres
- Features: Back Yard, Level, Open Lot, Private
Details
- Additional structures: None
- Parcel number: 01190250075
- Other equipment: None
- Horse amenities: None
Construction
Type & style
- Home type: SingleFamily
- Architectural style: Ranch,Traditional
- Property subtype: Single Family Residence, Residential
Materials
- Cement Siding, Concrete, Stone
- Foundation: Slab
- Roof: Composition
Condition
- Resale
- New construction: No
- Year built: 2004
Utilities & green energy
- Electric: Other
- Sewer: Septic Tank
- Water: Private, Well
- Utilities for property: Underground Utilities
Green energy
- Energy efficient items: Thermostat, Windows
- Energy generation: None
Community & neighborhood
Security
- Security features: Fire Alarm
Community
- Community features: Pool
Location
- Region: Villa Rica
- Subdivision: None
HOA & financial
HOA
- Has HOA: No
- Services included: Security
Other
Other facts
- Ownership: Fee Simple
- Road surface type: Other
Price history
| Date | Event | Price |
|---|---|---|
| 5/29/2025 | Sold | $675,000-1.5%$150/sqft |
Source: | ||
| 5/8/2025 | Pending sale | $684,999$152/sqft |
Source: | ||
| 3/7/2025 | Price change | $684,999-4.2%$152/sqft |
Source: | ||
| 2/7/2025 | Listed for sale | $714,999$159/sqft |
Source: | ||
| 10/10/2024 | Listing removed | $714,999$159/sqft |
Source: | ||
Public tax history
| Year | Property taxes | Tax assessment |
|---|---|---|
| 2024 | $6,746 +8% | $245,040 |
| 2023 | $6,247 +9.9% | $245,040 +40.6% |
| 2022 | $5,684 +14.9% | $174,292 +13.2% |
Find assessor info on the county website
Neighborhood: 30180
Nearby schools
GreatSchools rating
- 4/10Mason Creek Elementary SchoolGrades: PK-5Distance: 1.1 mi
- 6/10Mason Creek Middle SchoolGrades: 6-8Distance: 1.2 mi
- 6/10Alexander High SchoolGrades: 9-12Distance: 4 mi
Schools provided by the listing agent
- Elementary: Mason Creek
- Middle: Mason Creek
- High: Alexander
Source: FMLS GA. This data may not be complete. We recommend contacting the local school district to confirm school assignments for this home.
Get a cash offer in 3 minutes
Find out how much your home could sell for in as little as 3 minutes with a no-obligation cash offer.
Estimated market value
$661,500
Get a cash offer in 3 minutes
Find out how much your home could sell for in as little as 3 minutes with a no-obligation cash offer.
Estimated market value
$661,500


