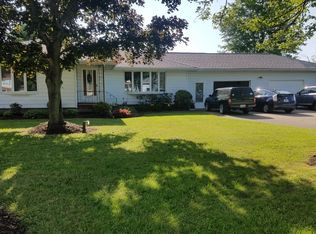Sold for $262,500 on 02/08/23
$262,500
3410 Center Rd, Ashtabula, OH 44004
4beds
2,990sqft
Single Family Residence
Built in 1955
3 Acres Lot
$325,600 Zestimate®
$88/sqft
$2,437 Estimated rent
Home value
$325,600
$300,000 - $355,000
$2,437/mo
Zestimate® history
Loading...
Owner options
Explore your selling options
What's special
Lovely brick ranch 3 to 4 bedrooms. The fourth bedroom can be used as a family room. Real hardwood flooring throughout the home, in great condition. Two full baths on first floor. Shower in basement and a second full kitchen. Basement also features three additional rooms. and laundry room. Seller's are leaving , and microwave, stove, refrigerator in main kitchen. Stove in basement. New Trex. deck off dining room in 2019 with stone steps. new basement windows in 2019. Main kitchen has new counter tops, sink, and faucets 2019. Full house GE generator/ gas operated. Hot water tank 2021, microwave 2019, range 2019, refrigerator 2019, garbage disposal 2021, new SMART lighting system. One car attached garage and 2 car detached garage behind the home.
Zillow last checked: 8 hours ago
Listing updated: August 26, 2023 at 02:38pm
Listing Provided by:
Catherine Welsh 440-344-1105,
Century 21 Homestar,
Shelley K Lipps 440-228-3952,
Century 21 Homestar
Bought with:
Shelley K Lipps, 2015004986
Century 21 Homestar
Source: MLS Now,MLS#: 4411395 Originating MLS: Lake Geauga Area Association of REALTORS
Originating MLS: Lake Geauga Area Association of REALTORS
Facts & features
Interior
Bedrooms & bathrooms
- Bedrooms: 4
- Bathrooms: 2
- Full bathrooms: 2
- Main level bathrooms: 2
- Main level bedrooms: 4
Primary bedroom
- Dimensions: 11.00 x 15.00
Bedroom
- Dimensions: 11.00 x 11.50
Bedroom
- Dimensions: 11.00 x 9.50
Other
- Dimensions: 17.00 x 17.50
Dining room
- Dimensions: 11.00 x 11.00
Kitchen
- Dimensions: 13.00 x 11.50
Living room
- Dimensions: 24.00 x 11.00
Heating
- Forced Air, Gas
Cooling
- Central Air
Appliances
- Included: Range, Refrigerator
Features
- Basement: Full
- Has fireplace: No
Interior area
- Total structure area: 2,990
- Total interior livable area: 2,990 sqft
- Finished area above ground: 1,890
- Finished area below ground: 1,100
Property
Parking
- Total spaces: 3
- Parking features: Attached, Detached, Garage, Paved
- Attached garage spaces: 3
Features
- Levels: One
- Stories: 1
- Patio & porch: Deck
Lot
- Size: 3.00 Acres
Details
- Parcel number: 480030003900
Construction
Type & style
- Home type: SingleFamily
- Architectural style: Ranch
- Property subtype: Single Family Residence
Materials
- Brick
- Roof: Asphalt,Fiberglass
Condition
- Year built: 1955
Utilities & green energy
- Sewer: Public Sewer
- Water: Public
Community & neighborhood
Location
- Region: Ashtabula
- Subdivision: Township/Saybrook
Other
Other facts
- Listing terms: Cash,Conventional,FHA,VA Loan
Price history
| Date | Event | Price |
|---|---|---|
| 2/8/2023 | Sold | $262,500-0.9%$88/sqft |
Source: | ||
| 1/3/2023 | Pending sale | $265,000$89/sqft |
Source: | ||
| 12/27/2022 | Price change | $265,000-3.6%$89/sqft |
Source: | ||
| 10/3/2022 | Price change | $275,000-6.8%$92/sqft |
Source: | ||
| 9/25/2022 | Listed for sale | $295,000+59.5%$99/sqft |
Source: | ||
Public tax history
| Year | Property taxes | Tax assessment |
|---|---|---|
| 2023 | $3,517 +8.7% | $73,650 +26.3% |
| 2022 | $3,235 -1% | $58,310 |
| 2021 | $3,269 +18.6% | $58,310 |
Find assessor info on the county website
Neighborhood: 44004
Nearby schools
GreatSchools rating
- 4/10Lakeside Intermediate SchoolGrades: 3-4Distance: 2 mi
- 5/10Lakeside Junior High SchoolGrades: 7-8Distance: 2.5 mi
- 2/10Lakeside High SchoolGrades: 9-12Distance: 2.6 mi
Schools provided by the listing agent
- District: Ashtabula Area CSD - 401
Source: MLS Now. This data may not be complete. We recommend contacting the local school district to confirm school assignments for this home.

Get pre-qualified for a loan
At Zillow Home Loans, we can pre-qualify you in as little as 5 minutes with no impact to your credit score.An equal housing lender. NMLS #10287.
Sell for more on Zillow
Get a free Zillow Showcase℠ listing and you could sell for .
$325,600
2% more+ $6,512
With Zillow Showcase(estimated)
$332,112