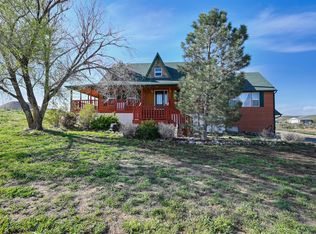Sold for $1,193,000
$1,193,000
3410 C Rd, Palisade, CO 81526
4beds
3baths
3,165sqft
Single Family Residence
Built in 1978
15.39 Acres Lot
$1,298,600 Zestimate®
$377/sqft
$3,167 Estimated rent
Home value
$1,298,600
$1.18M - $1.43M
$3,167/mo
Zestimate® history
Loading...
Owner options
Explore your selling options
What's special
**Taking Back Up Offers!** Country elegance meets Mid-Century Modern charm and it's waiting for you. THIS HOME HAS AN ASSUMABLE LOAN at 2.875% until March 2029!! Walking in, you will be greeted with a feeling of home and plenty of natural light in every room. The midcentury modern - country charm will not disappoint. You will feel free to build your life and entertain your guests in this impeccably remodeled home by Big Dog Builders, with a private guest house with short term rental history. The updates are too many to name, you must see it yourself! The property is perfectly situated and secluded with serene landscaping in the heart of Palisade's fruit and wine country just skirting the Fruit and Wine by-way. This property has potential to be subdivided into 5 acre parcels. Some of the additional fantastic features include: in-ground pool, greenhouse, new 50' x 70' cedar fenced garden, 4 stall horse barn, large storage shed with loft, and large rooftop lounge with expansive views. With 15+ acres of peace and quiet, you are just a few moments away from modern conveniences, river, trails, and BLM land.
Zillow last checked: 8 hours ago
Listing updated: July 03, 2025 at 02:27pm
Listed by:
JOHNNA LANGLEY 904-510-2999,
KELLER WILLIAMS COLORADO WEST REALTY,
AMANDA ESPINOZA - LEGACY PROPERTIES GROUP 970-946-6870,
KELLER WILLIAMS COLORADO WEST REALTY
Bought with:
DEE ANN DARDIS
RE/MAX 4000, INC
Source: GJARA,MLS#: 20234944
Facts & features
Interior
Bedrooms & bathrooms
- Bedrooms: 4
- Bathrooms: 3
Primary bedroom
- Level: Main
- Dimensions: 15.3 X 14.5
Bedroom 2
- Level: Upper
- Dimensions: 12 X 16.7
Bedroom 3
- Level: Upper
- Dimensions: 8.3 X 16.9
Bedroom 4
- Level: Basement
- Dimensions: 14.5 X 13.6
Dining room
- Level: Main
- Dimensions: 15.4 X 9.2
Family room
- Level: Basement
- Dimensions: 19.7 X 14.11
Kitchen
- Level: Main
- Dimensions: 13 X 12.2
Laundry
- Level: Main
- Dimensions: 8.8 X 6.9
Living room
- Level: Main
- Dimensions: 15.5 X 17.8
Heating
- Forced Air, Natural Gas
Cooling
- Central Air
Appliances
- Included: Dishwasher, Gas Cooktop, Disposal, Microwave, Range Hood
- Laundry: In Garage
Features
- Wet Bar, Ceiling Fan(s), Kitchen/Dining Combo, Main Level Primary, Walk-In Closet(s), Walk-In Shower, Window Treatments, Programmable Thermostat
- Flooring: Carpet, Tile
- Windows: Window Coverings
- Basement: Full,Finished
- Has fireplace: Yes
- Fireplace features: Gas Log, Living Room, Multi-Sided
Interior area
- Total structure area: 3,165
- Total interior livable area: 3,165 sqft
Property
Parking
- Total spaces: 2
- Parking features: Attached, Garage, RV Access/Parking
- Attached garage spaces: 2
Accessibility
- Accessibility features: None, Low Threshold Shower
Features
- Levels: Two
- Stories: 2
- Patio & porch: Covered, Open, Patio
- Exterior features: Pool, RV Hookup, Shed, Sprinkler/Irrigation
- Has private pool: Yes
- Pool features: In Ground
- Fencing: Chain Link,Partial
Lot
- Size: 15.39 Acres
- Dimensions: 798 x 861
- Features: Adjacent To Public Land, Adjacent To Open Space, Landscaped, Sprinkler System
Details
- Additional structures: Barn(s), Guest House, Greenhouse, Outbuilding, Shed(s)
- Parcel number: 294119300 194
- Zoning description: AFT
- Horses can be raised: Yes
- Horse amenities: Horses Allowed
Construction
Type & style
- Home type: SingleFamily
- Architectural style: Two Story
- Property subtype: Single Family Residence
Materials
- Brick, Stucco, Wood Frame
- Roof: Asphalt,Composition
Condition
- Year built: 1978
- Major remodel year: 2020
Utilities & green energy
- Sewer: Septic Tank
- Water: Public
Community & neighborhood
Security
- Security features: Security System
Location
- Region: Palisade
HOA & financial
HOA
- Has HOA: No
- Services included: None
Other
Other facts
- Road surface type: Gravel
Price history
| Date | Event | Price |
|---|---|---|
| 4/22/2024 | Sold | $1,193,000-4.6%$377/sqft |
Source: GJARA #20234944 Report a problem | ||
| 1/9/2024 | Pending sale | $1,250,000$395/sqft |
Source: GJARA #20234944 Report a problem | ||
| 11/16/2023 | Listed for sale | $1,250,000+42.9%$395/sqft |
Source: GJARA #20234944 Report a problem | ||
| 2/25/2022 | Sold | $875,000-2.8%$276/sqft |
Source: GJARA #20216036 Report a problem | ||
| 12/27/2021 | Pending sale | $899,999$284/sqft |
Source: GJARA #20216036 Report a problem | ||
Public tax history
| Year | Property taxes | Tax assessment |
|---|---|---|
| 2025 | $3,395 +0.7% | $54,870 -1.9% |
| 2024 | $3,373 +0.1% | $55,920 -3.6% |
| 2023 | $3,369 +0.4% | $58,010 +13.1% |
Find assessor info on the county website
Neighborhood: 81526
Nearby schools
GreatSchools rating
- 8/10Taylor Elementary SchoolGrades: PK-5Distance: 5.1 mi
- 5/10Mount Garfield Middle SchoolGrades: 6-8Distance: 3.2 mi
- 5/10Palisade High SchoolGrades: 9-12Distance: 4.6 mi
Schools provided by the listing agent
- Elementary: Taylor
- Middle: MT Garfield (Mesa County)
- High: Palisade
Source: GJARA. This data may not be complete. We recommend contacting the local school district to confirm school assignments for this home.
Get pre-qualified for a loan
At Zillow Home Loans, we can pre-qualify you in as little as 5 minutes with no impact to your credit score.An equal housing lender. NMLS #10287.
