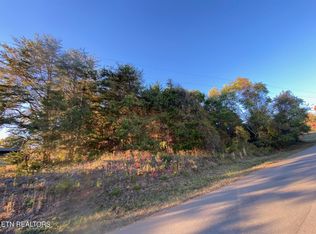Spacious 3 bedroom, 2 bath home located in the Kodak area and sits on a little over 1 acre. There is plenty of room in this home for the whole family, including a bonus room over the garage and a full basement with 9' ceilings that you can finish to your liking. The spacious kitchen with updated appliances makes preparing meals and snacks as simple as can be, and the convenience of the dining room right off the kitchen makes family meals easier to enjoy. There is a beautiful gas log fireplace in the living room, with plenty of space for family and friends to enjoy time together. The kitchen, living room, and dining room are all on the main level. If spending time outdoors with family and friends is your thing, then you are going to love the level yard and plenty of covered porch space. There is room for the entire family in this home, so make plans to see this one before it's gone.
This property is off market, which means it's not currently listed for sale or rent on Zillow. This may be different from what's available on other websites or public sources.

