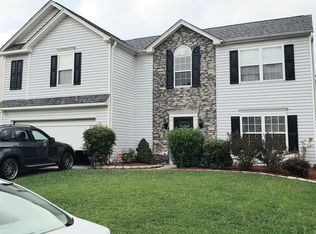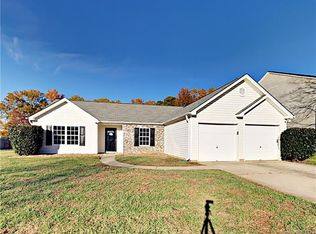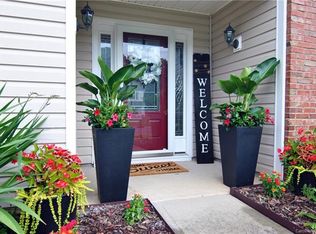Closed
$365,000
3410 Arbor Pointe Dr, Indian Trail, NC 28079
4beds
2,156sqft
Single Family Residence
Built in 2001
0.23 Acres Lot
$399,700 Zestimate®
$169/sqft
$2,287 Estimated rent
Home value
$399,700
$380,000 - $420,000
$2,287/mo
Zestimate® history
Loading...
Owner options
Explore your selling options
What's special
Beautifully built ranch style home with large fenced in backyard in private quiet neighborhood. Tall vaulted ceilings create a bright and open space. Tons of space for parking in driveway and attached garage. Storage is a breeze with the additional attic space as well as an extra room that can be used for home office, nursery, workout room, etc.
Updates include AC, Furnace and Air Scrubber 5-6 years, Interior Paint 2019, Roof 2020, laminate flooring 2000, Mantle upgrade and new toilets 2022.
Zillow last checked: 8 hours ago
Listing updated: March 27, 2023 at 12:57pm
Listing Provided by:
Thomas Elrod listings@hprea.com,
Keller Williams Ballantyne Area,
Brian Boger,
Keller Williams Ballantyne Area
Bought with:
George Kypreos
Keller Williams South Park
Source: Canopy MLS as distributed by MLS GRID,MLS#: 4007272
Facts & features
Interior
Bedrooms & bathrooms
- Bedrooms: 4
- Bathrooms: 2
- Full bathrooms: 2
- Main level bedrooms: 4
Primary bedroom
- Level: Main
Primary bedroom
- Level: Main
Bedroom s
- Level: Main
Bedroom s
- Level: Main
Bathroom full
- Level: Main
Bathroom full
- Level: Main
Breakfast
- Level: Main
Breakfast
- Level: Main
Den
- Level: Main
Den
- Level: Main
Dining room
- Level: Main
Dining room
- Level: Main
Kitchen
- Level: Main
Kitchen
- Level: Main
Laundry
- Level: Main
Laundry
- Level: Main
Living room
- Level: Main
Living room
- Level: Main
Sunroom
- Level: Main
Sunroom
- Level: Main
Heating
- Forced Air
Cooling
- Ceiling Fan(s), Central Air
Appliances
- Included: Gas Range, Oven
- Laundry: Main Level
Features
- Soaking Tub, Pantry, Vaulted Ceiling(s)(s), Walk-In Closet(s)
- Flooring: Tile, Vinyl
- Attic: Pull Down Stairs
- Fireplace features: Gas Log, Living Room
Interior area
- Total structure area: 2,156
- Total interior livable area: 2,156 sqft
- Finished area above ground: 2,156
- Finished area below ground: 0
Property
Parking
- Total spaces: 2
- Parking features: Driveway, Attached Garage, Garage Door Opener, Garage on Main Level
- Attached garage spaces: 2
- Has uncovered spaces: Yes
Features
- Levels: One
- Stories: 1
- Patio & porch: Patio
- Fencing: Fenced
Lot
- Size: 0.23 Acres
- Features: Corner Lot
Details
- Parcel number: 07045278
- Zoning: R-20
- Special conditions: Standard
Construction
Type & style
- Home type: SingleFamily
- Architectural style: Traditional
- Property subtype: Single Family Residence
Materials
- Brick Partial, Vinyl
- Foundation: Slab
Condition
- New construction: No
- Year built: 2001
Utilities & green energy
- Sewer: County Sewer
- Water: County Water
Community & neighborhood
Community
- Community features: Playground, Recreation Area, Walking Trails
Location
- Region: Indian Trail
- Subdivision: Arbor Glen
HOA & financial
HOA
- Has HOA: Yes
- HOA fee: $148 semi-annually
- Association name: Arbor Glen Community Association
- Association phone: 704-565-5009
Other
Other facts
- Listing terms: Cash,Conventional,FHA,VA Loan
- Road surface type: Concrete
Price history
| Date | Event | Price |
|---|---|---|
| 8/23/2025 | Listing removed | $2,260$1/sqft |
Source: Zillow Rentals | ||
| 8/14/2025 | Price change | $2,260-2.4%$1/sqft |
Source: Zillow Rentals | ||
| 8/8/2025 | Price change | $2,315-1.9%$1/sqft |
Source: Zillow Rentals | ||
| 8/4/2025 | Price change | $2,360-2.1%$1/sqft |
Source: Zillow Rentals | ||
| 7/30/2025 | Price change | $2,410-1%$1/sqft |
Source: Zillow Rentals | ||
Public tax history
| Year | Property taxes | Tax assessment |
|---|---|---|
| 2025 | $2,477 +6.9% | $373,700 +36% |
| 2024 | $2,318 +0.8% | $274,800 |
| 2023 | $2,298 +11.1% | $274,800 +11.4% |
Find assessor info on the county website
Neighborhood: 28079
Nearby schools
GreatSchools rating
- 8/10Sardis Elementary SchoolGrades: PK-5Distance: 0.3 mi
- 10/10Porter Ridge Middle SchoolGrades: 6-8Distance: 3.1 mi
- 7/10Porter Ridge High SchoolGrades: 9-12Distance: 3 mi
Schools provided by the listing agent
- Elementary: Sardis
- Middle: Porter Ridge
- High: Porter Ridge
Source: Canopy MLS as distributed by MLS GRID. This data may not be complete. We recommend contacting the local school district to confirm school assignments for this home.
Get a cash offer in 3 minutes
Find out how much your home could sell for in as little as 3 minutes with a no-obligation cash offer.
Estimated market value
$399,700
Get a cash offer in 3 minutes
Find out how much your home could sell for in as little as 3 minutes with a no-obligation cash offer.
Estimated market value
$399,700


