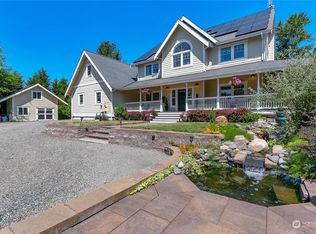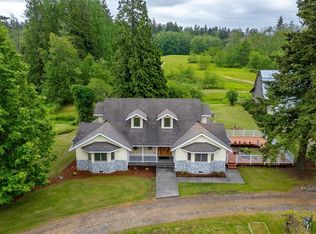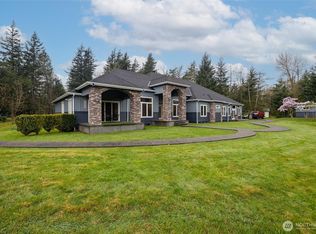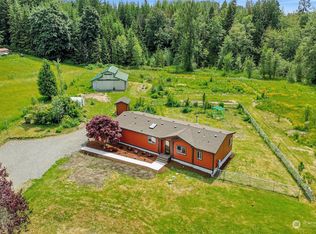Sold
Listed by:
Michelle Russell,
John L. Scott Skagit,
Billie Gerard,
John L. Scott Skagit
Bought with: RE/MAX Whatcom County, Inc.
$1,180,000
3410 Aldergrove Road, Ferndale, WA 98248
3beds
2,612sqft
Single Family Residence
Built in 2007
4.79 Acres Lot
$1,210,300 Zestimate®
$452/sqft
$3,465 Estimated rent
Home value
$1,210,300
$1.10M - $1.33M
$3,465/mo
Zestimate® history
Loading...
Owner options
Explore your selling options
What's special
This NW Contemporary Home is a statement piece! Designed by Haven Design Workshop, this architectural beauty was built w/CedarMillwork, Slate Entry, Wood Fireplace w/ gas assist & Trombe Wall of Quartzite Ledge Stone, Radiant Floor Heat, 10KW Solar Package, Asian Rosewood Flooring, Metal Clad Wood Windows, Kitchen has Custom Cabinetry, Catseye Honed Granite, Kohler Faucets throughout, Shed Designed Metal Roof, Ensuite w/private entry, walk-in, stone tile shower, soaker tub w/private view, Well w/water treatment system, wired for whole house generator backup, Alarm System, Cedar lined deck w/wood fireplace, under cabinet lighting, finished & heated 2 Car Garage, RV Parking, 438sf ADU studio w/loft, mini kitchen, 1 Bath, & Laundry.
Zillow last checked: 8 hours ago
Listing updated: April 18, 2025 at 04:03am
Offers reviewed: Dec 02
Listed by:
Michelle Russell,
John L. Scott Skagit,
Billie Gerard,
John L. Scott Skagit
Bought with:
Solomon Gill, 127059
RE/MAX Whatcom County, Inc.
Source: NWMLS,MLS#: 2312539
Facts & features
Interior
Bedrooms & bathrooms
- Bedrooms: 3
- Bathrooms: 2
- Full bathrooms: 2
- Main level bathrooms: 2
- Main level bedrooms: 3
Primary bedroom
- Level: Main
Bedroom
- Level: Main
Bedroom
- Level: Main
Bathroom full
- Level: Main
Bathroom full
- Level: Main
Entry hall
- Level: Main
Great room
- Level: Main
Kitchen with eating space
- Level: Main
Living room
- Level: Main
Utility room
- Level: Main
Heating
- Fireplace(s), Radiant
Cooling
- None
Appliances
- Included: Dishwasher(s), Dryer(s), Refrigerator(s), Stove(s)/Range(s), Washer(s), Garbage Disposal, Water Heater: Propane, Water Heater Location: Utility Room Closet
Features
- Bath Off Primary, Dining Room, High Tech Cabling, Loft
- Flooring: Ceramic Tile, Hardwood, Slate
- Doors: French Doors
- Windows: Double Pane/Storm Window
- Basement: None
- Number of fireplaces: 2
- Fireplace features: Gas, See Remarks, Main Level: 2, Fireplace
Interior area
- Total structure area: 2,612
- Total interior livable area: 2,612 sqft
Property
Parking
- Total spaces: 2
- Parking features: Driveway, Detached Garage, RV Parking
- Garage spaces: 2
Features
- Levels: One
- Stories: 1
- Entry location: Main
- Patio & porch: Bath Off Primary, Ceramic Tile, Double Pane/Storm Window, Dining Room, Fireplace, French Doors, Hardwood, High Tech Cabling, Loft, Security System, Water Heater, Wired for Generator
- Has view: Yes
- View description: Mountain(s), Partial, Territorial
Lot
- Size: 4.79 Acres
- Features: Deck, High Speed Internet, Patio, Propane, RV Parking
- Topography: Level
- Residential vegetation: Brush, Wooded
Details
- Parcel number: 3901103850350000
- Zoning: 11
- Zoning description: Jurisdiction: County
- Special conditions: Standard
- Other equipment: Leased Equipment: Propane Tank, Wired for Generator
Construction
Type & style
- Home type: SingleFamily
- Architectural style: Modern
- Property subtype: Single Family Residence
Materials
- Cement Planked, Wood Siding, Cement Plank
- Foundation: Poured Concrete
- Roof: Metal
Condition
- Very Good
- Year built: 2007
- Major remodel year: 2007
Utilities & green energy
- Electric: Company: PSE
- Sewer: Septic Tank, Company: Septic
- Water: Private, Company: Individual Well
- Utilities for property: Hughes Net
Green energy
- Energy generation: Solar
Community & neighborhood
Security
- Security features: Security System
Location
- Region: Ferndale
- Subdivision: Ferndale
HOA & financial
HOA
- Association phone: 206-396-9740
Other
Other facts
- Listing terms: Cash Out,Conventional,VA Loan
- Cumulative days on market: 50 days
Price history
| Date | Event | Price |
|---|---|---|
| 3/18/2025 | Sold | $1,180,000+0.4%$452/sqft |
Source: | ||
| 12/6/2024 | Pending sale | $1,175,000$450/sqft |
Source: | ||
| 11/23/2024 | Listed for sale | $1,175,000+75.6%$450/sqft |
Source: | ||
| 7/19/2018 | Sold | $669,000$256/sqft |
Source: | ||
| 6/4/2018 | Pending sale | $669,000$256/sqft |
Source: Muljat Group #1281909 Report a problem | ||
Public tax history
| Year | Property taxes | Tax assessment |
|---|---|---|
| 2024 | $7,857 +10.1% | $991,916 |
| 2023 | $7,136 -4.9% | $991,916 +12% |
| 2022 | $7,505 +0.7% | $885,639 +11% |
Find assessor info on the county website
Neighborhood: 98248
Nearby schools
GreatSchools rating
- 4/10Eagleridge Elementary SchoolGrades: K-5Distance: 2.2 mi
- 5/10Horizon Middle SchoolGrades: 6-8Distance: 2.1 mi
- 5/10Ferndale High SchoolGrades: 9-12Distance: 3.8 mi
Schools provided by the listing agent
- Elementary: Eagleridge Elem
- Middle: Horizon Mid
- High: Ferndale High
Source: NWMLS. This data may not be complete. We recommend contacting the local school district to confirm school assignments for this home.
Get pre-qualified for a loan
At Zillow Home Loans, we can pre-qualify you in as little as 5 minutes with no impact to your credit score.An equal housing lender. NMLS #10287.



