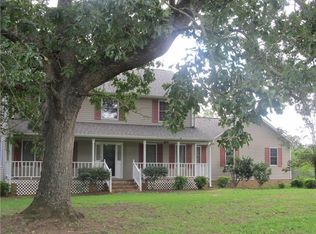Sold for $345,000
$345,000
3410 Airline Rd, Anderson, SC 29624
3beds
1,750sqft
Single Family Residence
Built in 1974
9.04 Acres Lot
$373,300 Zestimate®
$197/sqft
$1,685 Estimated rent
Home value
$373,300
$347,000 - $399,000
$1,685/mo
Zestimate® history
Loading...
Owner options
Explore your selling options
What's special
***MULTIPLE OFFER SITUATION - HIGHEST AND BEST DUE BY 6PM TONIGHT SUNDAY 1/28/24***......................
Back on the market at no fault of the sellers - buyer backed out without inspection.
A homesteaders dream and still close enough to town! Bright and open brick ranch on 9.04 unrestricted acres in Anderson. Convenient to downtown Anderson, Belton and Greenville! With 3 nice sized Bedrooms, 2 full bathrooms and a big patio off of the large living room, you have ample space to enjoy a family gathering or snuggle up to the large wood-burning stove with its beautiful brick hearth! The ample acreage boasts plenty of mature trees and backs to a beautiful equestrian property on the other side of the fence! The house is equipped with a whole-house water filtration system installed in June of '23 and the carport was converted into a 20'x20' garage in Nov. of '23. Sellers have the inspection report and list of all repairs made when the home was purchased in April of '23. There are brand new appliances and furniture also available for sale with the right offer! The home even comes with a chicken coop already in place! Schedule your showing today!
Zillow last checked: 8 hours ago
Listing updated: October 09, 2024 at 06:56am
Listed by:
Michelle Harris 843-917-8582,
BHHS C Dan Joyner - Office A
Bought with:
Lisa Doria, 120502
Keller Williams DRIVE
Source: WUMLS,MLS#: 20269117 Originating MLS: Western Upstate Association of Realtors
Originating MLS: Western Upstate Association of Realtors
Facts & features
Interior
Bedrooms & bathrooms
- Bedrooms: 3
- Bathrooms: 2
- Full bathrooms: 2
- Main level bathrooms: 2
- Main level bedrooms: 3
Primary bedroom
- Dimensions: 10'9" x 16'2"
Bedroom 2
- Dimensions: 10'3" x 14'
Bedroom 3
- Dimensions: 10'11" x 11'8"
Primary bathroom
- Dimensions: 4'5" x 10'7"
Dining room
- Dimensions: 9'11" x 10'11"
Garage
- Dimensions: 20' x 20'
Kitchen
- Dimensions: 10'4" x 14'8"
Laundry
- Dimensions: 7'6" x 12'
Living room
- Dimensions: 15'5" x 26'
Heating
- Central, Electric
Cooling
- Central Air, Electric
Appliances
- Included: Dishwasher, Electric Oven, Electric Range, Electric Water Heater
- Laundry: Electric Dryer Hookup
Features
- Ceiling Fan(s), Cathedral Ceiling(s), Fireplace, Granite Counters, Bath in Primary Bedroom, Pull Down Attic Stairs, Smooth Ceilings, Shower Only
- Flooring: Carpet, Laminate, Vinyl
- Basement: None,Crawl Space
- Has fireplace: Yes
Interior area
- Total interior livable area: 1,750 sqft
- Finished area above ground: 1,750
- Finished area below ground: 0
Property
Parking
- Total spaces: 2
- Parking features: Attached, Garage, Driveway
- Attached garage spaces: 2
Features
- Levels: One
- Stories: 1
- Patio & porch: Front Porch, Patio
- Exterior features: Fence, Porch, Patio
- Fencing: Yard Fenced
Lot
- Size: 9.04 Acres
- Features: Level, Not In Subdivision, Outside City Limits, Trees, Wooded
Details
- Parcel number: 1550007013000
- Horses can be raised: Yes
Construction
Type & style
- Home type: SingleFamily
- Architectural style: Ranch
- Property subtype: Single Family Residence
Materials
- Brick
- Foundation: Crawlspace
- Roof: Composition,Shingle
Condition
- Year built: 1974
Utilities & green energy
- Sewer: Septic Tank
- Water: Public
- Utilities for property: Cable Available, Electricity Available, Septic Available, Water Available
Community & neighborhood
Location
- Region: Anderson
HOA & financial
HOA
- Has HOA: No
- Services included: None
Other
Other facts
- Listing agreement: Exclusive Right To Sell
Price history
| Date | Event | Price |
|---|---|---|
| 8/14/2025 | Listing removed | $425,000$243/sqft |
Source: | ||
| 6/30/2025 | Listed for sale | $425,000+23.2%$243/sqft |
Source: | ||
| 2/29/2024 | Sold | $345,000+3%$197/sqft |
Source: | ||
| 1/29/2024 | Pending sale | $335,000$191/sqft |
Source: BHHS broker feed #20269117 Report a problem | ||
| 1/28/2024 | Contingent | $335,000$191/sqft |
Source: | ||
Public tax history
| Year | Property taxes | Tax assessment |
|---|---|---|
| 2024 | -- | $17,980 |
| 2023 | $6,041 +260.9% | $17,980 +236.7% |
| 2022 | $1,674 +15.8% | $5,340 +30.2% |
Find assessor info on the county website
Neighborhood: 29624
Nearby schools
GreatSchools rating
- 8/10Flat Rock Elementary SchoolGrades: PK-5Distance: 1.5 mi
- 7/10Starr-Iva Middle SchoolGrades: 6-8Distance: 6.3 mi
- 8/10Crescent High SchoolGrades: 9-12Distance: 5.6 mi
Schools provided by the listing agent
- Elementary: Starr Elem
- Middle: Starr-Iva Middl
- High: Crescent High
Source: WUMLS. This data may not be complete. We recommend contacting the local school district to confirm school assignments for this home.
Get a cash offer in 3 minutes
Find out how much your home could sell for in as little as 3 minutes with a no-obligation cash offer.
Estimated market value$373,300
Get a cash offer in 3 minutes
Find out how much your home could sell for in as little as 3 minutes with a no-obligation cash offer.
Estimated market value
$373,300
