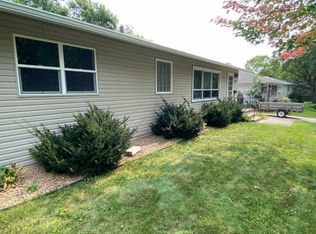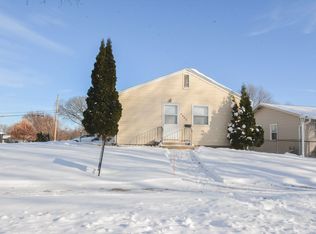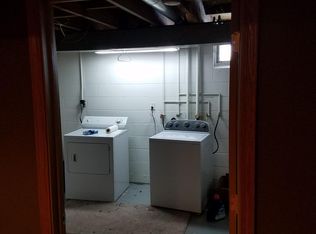Closed
$292,500
3410 19th Ave NW, Rochester, MN 55901
3beds
2,016sqft
Single Family Residence
Built in 1958
7,840.8 Square Feet Lot
$315,800 Zestimate®
$145/sqft
$1,973 Estimated rent
Home value
$315,800
$300,000 - $332,000
$1,973/mo
Zestimate® history
Loading...
Owner options
Explore your selling options
What's special
This 3 bed/2 bath home is move-in ready! Beautiful hardwood floors, oversized kitchen with walk out to
patio and large windows to let in tons of natural light. The family room area with bar in lower level
provides extra room for entertaining friends and family. Huge 988 sq. ft. 4 stall heated garage with
240V outlet and plenty of storage! Large, fenced backyard with patio to provide outdoor living. This
home is conveniently located to parks, shopping, restaurants and major roadways for ease of commutes.
Zillow last checked: 8 hours ago
Listing updated: May 06, 2025 at 08:11am
Listed by:
Connor Johnson 507-951-2545,
eXp Realty
Bought with:
Domaille Real Estate
eXp Realty
Source: NorthstarMLS as distributed by MLS GRID,MLS#: 6345390
Facts & features
Interior
Bedrooms & bathrooms
- Bedrooms: 3
- Bathrooms: 2
- 3/4 bathrooms: 2
Bedroom 1
- Level: Main
- Area: 132 Square Feet
- Dimensions: 11x12
Bedroom 2
- Level: Main
- Area: 143 Square Feet
- Dimensions: 11x13
Bedroom 3
- Level: Lower
- Area: 120 Square Feet
- Dimensions: 8x15
Bathroom
- Level: Main
Bathroom
- Level: Lower
Family room
- Level: Lower
Kitchen
- Level: Main
- Area: 143 Square Feet
- Dimensions: 11x13
Laundry
- Level: Lower
Living room
- Level: Main
- Area: 108 Square Feet
- Dimensions: 12x9
Heating
- Forced Air
Cooling
- Central Air
Appliances
- Included: Dishwasher, Disposal, Dryer, Microwave, Range, Refrigerator, Washer, Water Softener Owned
Features
- Basement: Block,Egress Window(s),Finished,Full,Sump Pump
- Has fireplace: No
Interior area
- Total structure area: 2,016
- Total interior livable area: 2,016 sqft
- Finished area above ground: 1,008
- Finished area below ground: 880
Property
Parking
- Total spaces: 4
- Parking features: Detached, Asphalt, Concrete
- Garage spaces: 4
Accessibility
- Accessibility features: None
Features
- Levels: One
- Stories: 1
- Patio & porch: Patio
- Fencing: Chain Link,Full,Wood
- Waterfront features: Waterfront Num(18039200), Lake Acres(135), Lake Depth(20)
- Body of water: Hartley
Lot
- Size: 7,840 sqft
- Dimensions: 62 x 123
- Features: Near Public Transit
Details
- Additional structures: Storage Shed
- Foundation area: 1008
- Parcel number: 742224020408
- Zoning description: Residential-Single Family
Construction
Type & style
- Home type: SingleFamily
- Property subtype: Single Family Residence
Materials
- Vinyl Siding, Block
- Roof: Asphalt
Condition
- Age of Property: 67
- New construction: No
- Year built: 1958
Utilities & green energy
- Electric: Circuit Breakers
- Gas: Natural Gas
- Sewer: City Sewer/Connected
- Water: City Water/Connected
Community & neighborhood
Location
- Region: Rochester
- Subdivision: Rolling Greens Add
HOA & financial
HOA
- Has HOA: No
Other
Other facts
- Road surface type: Paved
Price history
| Date | Event | Price |
|---|---|---|
| 5/11/2023 | Sold | $292,500$145/sqft |
Source: | ||
| 4/19/2023 | Pending sale | $292,500$145/sqft |
Source: | ||
| 3/27/2023 | Listed for sale | $292,500+3.2%$145/sqft |
Source: | ||
| 5/16/2022 | Sold | $283,500+5%$141/sqft |
Source: | ||
| 4/28/2022 | Pending sale | $270,000+17.4%$134/sqft |
Source: | ||
Public tax history
| Year | Property taxes | Tax assessment |
|---|---|---|
| 2024 | $3,378 | $267,800 +0.5% |
| 2023 | -- | $266,500 +4.1% |
| 2022 | $3,160 +13% | $255,900 +12.4% |
Find assessor info on the county website
Neighborhood: John Adams
Nearby schools
GreatSchools rating
- 3/10Elton Hills Elementary SchoolGrades: PK-5Distance: 0.7 mi
- 5/10John Adams Middle SchoolGrades: 6-8Distance: 0.3 mi
- 5/10John Marshall Senior High SchoolGrades: 8-12Distance: 1.7 mi
Schools provided by the listing agent
- Elementary: Elton Hills
- Middle: John Adams
- High: John Marshall
Source: NorthstarMLS as distributed by MLS GRID. This data may not be complete. We recommend contacting the local school district to confirm school assignments for this home.
Get a cash offer in 3 minutes
Find out how much your home could sell for in as little as 3 minutes with a no-obligation cash offer.
Estimated market value$315,800
Get a cash offer in 3 minutes
Find out how much your home could sell for in as little as 3 minutes with a no-obligation cash offer.
Estimated market value
$315,800


