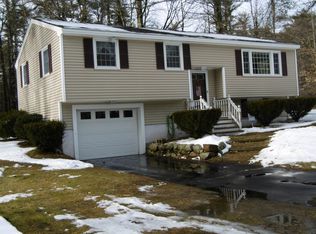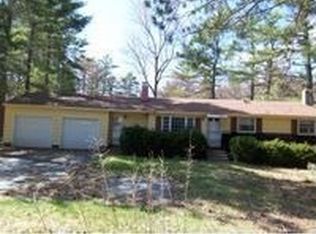Closed
Listed by:
Brandon Whitcher,
W Real Estate 603-606-6772
Bought with: Keller Williams Realty-Metropolitan
$675,000
341 Wilsons Crossing Road, Auburn, NH 03032
5beds
3,439sqft
Single Family Residence
Built in 1984
2 Acres Lot
$748,000 Zestimate®
$196/sqft
$4,825 Estimated rent
Home value
$748,000
$711,000 - $793,000
$4,825/mo
Zestimate® history
Loading...
Owner options
Explore your selling options
What's special
Plenty of room for the whole family and more! You have to see this sprawling cape to see everything and all that it has to offer. The main house has an updated kitchen with granite counter tops, tiled back-splash, white cabinets, stainless steel appliances and tiled flooring. The first floor has an updated full bathroom, front to back living room and dining room. The second floor has three bedrooms with brand new carpeting and an updated bathroom with granite vanity top and jetted tub with tiled bath wainscot. A first-floor addition was added off the main house that has a large rec room with hardwood flooring, wet/bar area (with range hook-up), 3/4 bathroom and laundry hook-ups. Above the garage and addition area is a legal accessory dwelling unit with full kitchen, large living/dining area, bedroom, office (or additional bedroom) and a full bathroom with jetted tub. The maintenance free park-like rear yard is fenced in and has a wood deck and above ground pool. The property has a special variance and is currently utilized as a summer camp on weekdays. The variance is transferrable to the new owner and will be valid as long as it's used with-in a year from transfer. There are many possibilities for this property! Offer deadline is Monday 06/26 by 3:00 pm.
Zillow last checked: 8 hours ago
Listing updated: August 25, 2023 at 07:50am
Listed by:
Brandon Whitcher,
W Real Estate 603-606-6772
Bought with:
Bill Burke
Keller Williams Realty-Metropolitan
Source: PrimeMLS,MLS#: 4957803
Facts & features
Interior
Bedrooms & bathrooms
- Bedrooms: 5
- Bathrooms: 4
- Full bathrooms: 3
- 3/4 bathrooms: 1
Heating
- Propane, Oil, Baseboard, Hot Water
Cooling
- None
Appliances
- Included: Dishwasher, Dryer, Microwave, Electric Range, Refrigerator, Washer, Water Heater off Boiler, Instant Hot Water
- Laundry: 1st Floor Laundry, 2nd Floor Laundry, In Basement
Features
- In-Law/Accessory Dwelling
- Flooring: Carpet, Hardwood, Tile
- Basement: Bulkhead,Concrete,Partially Finished,Interior Stairs,Unfinished,Walk-Up Access
Interior area
- Total structure area: 4,323
- Total interior livable area: 3,439 sqft
- Finished area above ground: 3,439
- Finished area below ground: 0
Property
Parking
- Total spaces: 6
- Parking features: Circular Driveway, Paved, Auto Open, Direct Entry, Finished, Driveway, Garage, Parking Spaces 6+, Attached
- Garage spaces: 2
- Has uncovered spaces: Yes
Accessibility
- Accessibility features: 1st Floor 3/4 Bathroom
Features
- Levels: Two
- Stories: 2
- Patio & porch: Porch
- Exterior features: Deck, Playground
- Has private pool: Yes
- Pool features: Above Ground
- Fencing: Dog Fence
- Frontage length: Road frontage: 200
Lot
- Size: 2 Acres
- Features: Level, Wooded
Details
- Parcel number: AUBRM00002B000006L000003
- Zoning description: RESIDE
Construction
Type & style
- Home type: SingleFamily
- Architectural style: Cape
- Property subtype: Single Family Residence
Materials
- Wood Frame, Vinyl Siding
- Foundation: Concrete
- Roof: Asphalt Shingle
Condition
- New construction: No
- Year built: 1984
Utilities & green energy
- Electric: 100 Amp Service, 200+ Amp Service
- Sewer: 1500+ Gallon, Leach Field, Private Sewer, Septic Tank
- Utilities for property: Cable
Community & neighborhood
Location
- Region: Auburn
Other
Other facts
- Road surface type: Paved
Price history
| Date | Event | Price |
|---|---|---|
| 8/25/2023 | Sold | $675,000+3.9%$196/sqft |
Source: | ||
| 7/13/2023 | Contingent | $649,900$189/sqft |
Source: | ||
| 6/19/2023 | Listed for sale | $649,900$189/sqft |
Source: | ||
Public tax history
| Year | Property taxes | Tax assessment |
|---|---|---|
| 2024 | $8,547 +6.8% | $634,500 |
| 2023 | $8,001 +12% | $634,500 +58.6% |
| 2022 | $7,142 -3.4% | $400,100 |
Find assessor info on the county website
Neighborhood: 03032
Nearby schools
GreatSchools rating
- 7/10Auburn Village SchoolGrades: K-8Distance: 3.2 mi
Schools provided by the listing agent
- Elementary: Auburn Village School
- Middle: Auburn Village School
- High: Pinkerton Academy
- District: Auburn
Source: PrimeMLS. This data may not be complete. We recommend contacting the local school district to confirm school assignments for this home.

Get pre-qualified for a loan
At Zillow Home Loans, we can pre-qualify you in as little as 5 minutes with no impact to your credit score.An equal housing lender. NMLS #10287.

