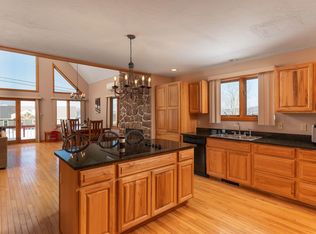This spacious modern style Ranch was designed with quality in mind. From The big sky views of Cardigan Mountain and Newfound Lake, to the high ceilings and bright open floor plan this exemplary home shows pride of ownership throughout. The Owners Suite offers a sitting area, His/Hers walk-in closets, and a custom bath with a walk-in Tiled Shower, Double Sink and a Jacuzzi tub. The Gourmet Kitchen is well designed with Stepped Cherry Cabinets, Stainless Appliances, and a Walk-in pantry with ample storage. Leathered Granite and Black Galaxy Granite accent this wonderful space. The kitchen is open to the Living/Dining area with a large fireplace that is a perfect place to gather and entertain.Custom Dentil and Crown Molding and Wainscoting add to the detail. 1st floor laundry rm ,two additional bedrooms and a 3/4 bath offers privacy and additional living space on the main level. Whether you work remotely, home school, or need additional space for an in home office or an in home Gym, the fully finished lower level offers just that. With a large Family Room, Utility Area, additional bedroom and bath all with daylight windows. Additional features include a full workshop, numerous closets for storage, Upper and Lower double garages, Central Air, and more. All this situated high above the landscape on 5 acres (with hiking and snowmobile trails). Outside enjoy one of two fire pits and hardscape patios where you all can gather for those evening fires. Delayed Showings start 12/11/20
This property is off market, which means it's not currently listed for sale or rent on Zillow. This may be different from what's available on other websites or public sources.
