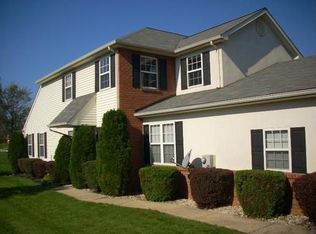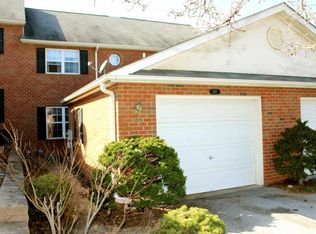Sold for $282,000
$282,000
341 Whitechapel Rd, Lancaster, PA 17603
3beds
2,276sqft
Townhouse
Built in 2000
3,049 Square Feet Lot
$341,000 Zestimate®
$124/sqft
$2,524 Estimated rent
Home value
$341,000
$324,000 - $358,000
$2,524/mo
Zestimate® history
Loading...
Owner options
Explore your selling options
What's special
This lovely "Woods Edge" townhome offers 3 bedrooms, 2 full and 1 half baths, 1-car garage, finished lower level with a bedroom, family room, and additional storage areas. A gorgeous renovated kitchen offering stainless appliances, quarts counters, tiled backsplash, and new flooring. Additional features include natural gas heating, central air, corner family room fireplace, newer flooring throughout, second-floor laundry, quaint front porch area, vaulted foyer with a skylight, and a rear deck. This location is extremely convenient to shopping, healthcare, major highways, parks, and schools.
Zillow last checked: 8 hours ago
Listing updated: October 21, 2025 at 04:16pm
Listed by:
Jeff Peters 717-587-6757,
RE/MAX Evolved
Bought with:
Courtney Longenecker, RS347971
Coldwell Banker Realty
Source: Bright MLS,MLS#: PALA2028912
Facts & features
Interior
Bedrooms & bathrooms
- Bedrooms: 3
- Bathrooms: 3
- Full bathrooms: 2
- 1/2 bathrooms: 1
- Main level bathrooms: 1
Basement
- Area: 700
Heating
- Forced Air, Natural Gas
Cooling
- Central Air, Electric
Appliances
- Included: Stainless Steel Appliance(s), Dishwasher, Microwave, Oven/Range - Electric, Electric Water Heater
- Laundry: Upper Level
Features
- Breakfast Area, Ceiling Fan(s), Combination Dining/Living, Dining Area, Family Room Off Kitchen, Open Floorplan, Eat-in Kitchen, Kitchen - Table Space, Primary Bath(s), Recessed Lighting, Walk-In Closet(s)
- Flooring: Carpet
- Windows: Skylight(s), Window Treatments
- Basement: Full,Finished,Heated,Improved
- Number of fireplaces: 1
- Fireplace features: Corner, Gas/Propane, Mantel(s)
Interior area
- Total structure area: 2,276
- Total interior livable area: 2,276 sqft
- Finished area above ground: 1,576
- Finished area below ground: 700
Property
Parking
- Total spaces: 1
- Parking features: Garage Faces Front, Garage Door Opener, Driveway, Off Street, On Street, Attached
- Attached garage spaces: 1
- Has uncovered spaces: Yes
Accessibility
- Accessibility features: Accessible Entrance
Features
- Levels: Two
- Stories: 2
- Patio & porch: Porch, Deck
- Exterior features: Lighting, Sidewalks
- Pool features: None
Lot
- Size: 3,049 sqft
- Features: Suburban
Details
- Additional structures: Above Grade, Below Grade
- Parcel number: 4109864100000
- Zoning: RESIDENTIAL
- Special conditions: Standard
Construction
Type & style
- Home type: Townhouse
- Architectural style: Traditional
- Property subtype: Townhouse
Materials
- Frame, Vinyl Siding, Brick Front
- Foundation: Block
Condition
- New construction: No
- Year built: 2000
Utilities & green energy
- Electric: 200+ Amp Service
- Sewer: Public Sewer
- Water: Public
- Utilities for property: Natural Gas Available, Cable Connected, Electricity Available, Water Available, Sewer Available
Community & neighborhood
Location
- Region: Lancaster
- Subdivision: Sutherland At Woods Edge
- Municipality: MANOR TWP
HOA & financial
HOA
- Has HOA: Yes
- HOA fee: $66 monthly
- Services included: Snow Removal, Maintenance Grounds
- Association name: ESQUIRE ASSOCIATION MANAGEMENT
Other
Other facts
- Listing agreement: Exclusive Right To Sell
- Listing terms: Cash,Conventional,FHA,VA Loan
- Ownership: Fee Simple
Price history
| Date | Event | Price |
|---|---|---|
| 3/10/2023 | Sold | $282,000+4.5%$124/sqft |
Source: | ||
| 12/27/2022 | Pending sale | $269,900$119/sqft |
Source: | ||
| 12/22/2022 | Listed for sale | $269,900+63.1%$119/sqft |
Source: | ||
| 6/22/2015 | Sold | $165,500+25%$73/sqft |
Source: Public Record Report a problem | ||
| 8/1/2000 | Sold | $132,375$58/sqft |
Source: Public Record Report a problem | ||
Public tax history
| Year | Property taxes | Tax assessment |
|---|---|---|
| 2025 | $3,926 +3.9% | $173,000 |
| 2024 | $3,778 | $173,000 |
| 2023 | $3,778 +1.9% | $173,000 |
Find assessor info on the county website
Neighborhood: 17603
Nearby schools
GreatSchools rating
- 7/10Central Manor El SchoolGrades: K-6Distance: 3 mi
- 8/10Manor Middle SchoolGrades: 7-8Distance: 0.9 mi
- 7/10Penn Manor High SchoolGrades: 9-12Distance: 2.5 mi
Schools provided by the listing agent
- High: Penn Manor
- District: Penn Manor
Source: Bright MLS. This data may not be complete. We recommend contacting the local school district to confirm school assignments for this home.
Get pre-qualified for a loan
At Zillow Home Loans, we can pre-qualify you in as little as 5 minutes with no impact to your credit score.An equal housing lender. NMLS #10287.
Sell for more on Zillow
Get a Zillow Showcase℠ listing at no additional cost and you could sell for .
$341,000
2% more+$6,820
With Zillow Showcase(estimated)$347,820

