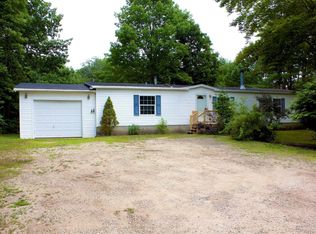Closed
$352,000
341 White Road, Bowdoinham, ME 04008
3beds
1,706sqft
Single Family Residence
Built in 2014
1.5 Acres Lot
$394,800 Zestimate®
$206/sqft
$2,827 Estimated rent
Home value
$394,800
$367,000 - $422,000
$2,827/mo
Zestimate® history
Loading...
Owner options
Explore your selling options
What's special
Enjoy the convenience of single-story-living and move right in to this 3 bedroom, 2 bathroom ranch with one-of-a-kind treehouse just 3 minutes to Enterprise Farm & Greenhouses, 5 minutes to I-295 and 6 minutes to downtown Richmond and downtown Bowdoinham. Delight in efficiency in this 1456 square foot home with finished bonus space in the basement. The open kitchen, dining and living area offers the perfect space to unwind and relax or perhaps to host and entertain. Kitchen features views overlooking the backyard, island with bar seating and ample storage. Step outside onto the adjacent back deck, to discover a prime spot to enjoy your morning coffee or evening drinks with friends and loved ones. With the ensuite primary bedroom at one end of the house and two guest bedrooms and full bathroom at the opposite end, you'll ensure privacy for everyone. The first floor is complete with washer/dryer and a side door to help you stop messes in their tracks. In the basement you'll find a finished bonus space with a propane heater — ideal for a home office, gym, entertainment space, play room and/or additional guest accommodations. The unfinished basement space includes a large workbench and and shelves for plenty of storage. Outside, you'll find a circular drive, detached garage and spacious lawn on all four sides. Stairway leads you up to the substantial treehouse with a covered porch, dutch door, built-in table, built-in storage and shelves and even electricity. Just 20 minutes to Brunswick, 24 minutes to Augusta, 38 minutes to Lewiston and 40 minutes to Portland.
Zillow last checked: 8 hours ago
Listing updated: January 18, 2025 at 07:09pm
Listed by:
Keller Williams Realty 2073194162
Bought with:
Portside Real Estate Group
Portside Real Estate Group
Source: Maine Listings,MLS#: 1596231
Facts & features
Interior
Bedrooms & bathrooms
- Bedrooms: 3
- Bathrooms: 2
- Full bathrooms: 2
Primary bedroom
- Level: First
Bedroom 1
- Level: First
Bedroom 2
- Level: First
Dining room
- Level: First
Kitchen
- Level: First
Living room
- Level: First
Heating
- Baseboard, Direct Vent Furnace, Direct Vent Heater, Forced Air, Hot Water
Cooling
- None
Appliances
- Included: Dishwasher, Dryer, Electric Range, Refrigerator, Washer
Features
- 1st Floor Bedroom, 1st Floor Primary Bedroom w/Bath, Bathtub, One-Floor Living, Storage
- Flooring: Carpet, Vinyl
- Basement: Bulkhead,Interior Entry,Full
- Has fireplace: No
Interior area
- Total structure area: 1,706
- Total interior livable area: 1,706 sqft
- Finished area above ground: 1,456
- Finished area below ground: 250
Property
Parking
- Total spaces: 2
- Parking features: Gravel, 1 - 4 Spaces, Off Street, Detached
- Garage spaces: 2
Features
- Patio & porch: Deck
Lot
- Size: 1.50 Acres
- Features: Rural, Level, Open Lot, Wooded
Details
- Parcel number: BOWNMR06L030
- Zoning: AGRICULTURE
- Other equipment: Cable, Internet Access Available
Construction
Type & style
- Home type: SingleFamily
- Architectural style: Ranch
- Property subtype: Single Family Residence
Materials
- Other, Clapboard, Vinyl Siding
- Roof: Shingle
Condition
- Year built: 2014
Utilities & green energy
- Electric: Circuit Breakers
- Sewer: Private Sewer
- Water: Private, Well
Community & neighborhood
Location
- Region: Bowdoinham
Other
Other facts
- Road surface type: Paved
Price history
| Date | Event | Price |
|---|---|---|
| 8/22/2024 | Sold | $352,000+3.5%$206/sqft |
Source: | ||
| 7/18/2024 | Pending sale | $340,000$199/sqft |
Source: | ||
| 7/13/2024 | Listed for sale | $340,000+86.1%$199/sqft |
Source: | ||
| 9/3/2015 | Sold | $182,700-3.8%$107/sqft |
Source: | ||
| 6/20/2015 | Price change | $189,900-5%$111/sqft |
Source: RE/MAX Riverside #1139750 Report a problem | ||
Public tax history
| Year | Property taxes | Tax assessment |
|---|---|---|
| 2024 | $5,397 +7.7% | $257,000 |
| 2023 | $5,012 +28.8% | $257,000 +19.5% |
| 2022 | $3,891 +6.6% | $215,100 |
Find assessor info on the county website
Neighborhood: 04008
Nearby schools
GreatSchools rating
- 9/10Bowdoinham Community SchoolGrades: K-5Distance: 3.7 mi
- 6/10Mt Ararat Middle SchoolGrades: 6-8Distance: 9.4 mi
- 4/10Mt Ararat High SchoolGrades: 9-12Distance: 9.6 mi
Get pre-qualified for a loan
At Zillow Home Loans, we can pre-qualify you in as little as 5 minutes with no impact to your credit score.An equal housing lender. NMLS #10287.
Sell for more on Zillow
Get a Zillow Showcase℠ listing at no additional cost and you could sell for .
$394,800
2% more+$7,896
With Zillow Showcase(estimated)$402,696
