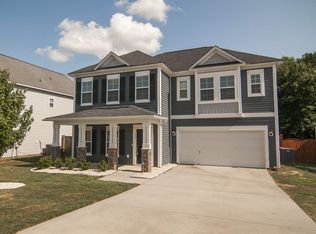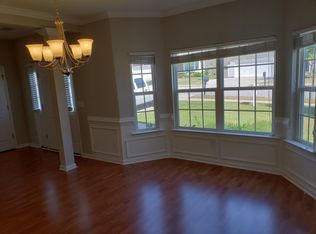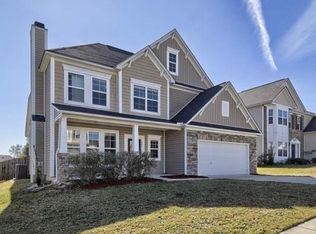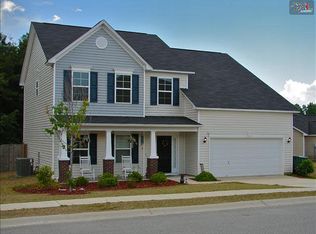Any family would love this gorgeous five bedroom masterpiece in NE Columbia. Two baths up and half bath on main level, massive master suite located on second level as well. This home is full of nice features like an office space, formal dining room, fireplace in the family room, double sinks in the master bathroom as well as a walk in shower and soaking tub. The kitchen is magnificent with black appliance package, smooth granite counters and bar top; the laundry room provides shelf space and a folding table. Walking throughout you'll see laminate floors running through the foyer and dining room while carpet sits below the high ceilings of the family area. Home does a sprinkler system in place to keep your grass healthy and strong if used.
This property is off market, which means it's not currently listed for sale or rent on Zillow. This may be different from what's available on other websites or public sources.



