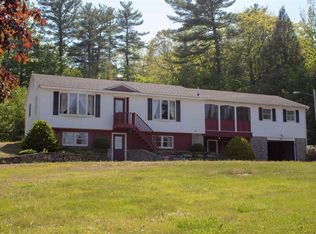This attractive 4 season lakeside property has been completely upgraded with loving care and kept in excellent condition. There are 3 bedrooms plus a 4th room used as a guest room. All rooms but one bedroom have beautiful lake views. The enclosed porch/sunroom has glassed in views all the way around. The 30 foot dock and raft are located on 151 feet of prime waterfront. For swimming, boating, fishing and sun worshipping it could not be better. Webster Lake is the perfect size and location. Don't forget winter either. Snowmobile speed trials, ice fishing derbies and just the total beauty of fall and winter make this pristine lake house perfect for either a year round destination or a full time home.
This property is off market, which means it's not currently listed for sale or rent on Zillow. This may be different from what's available on other websites or public sources.
