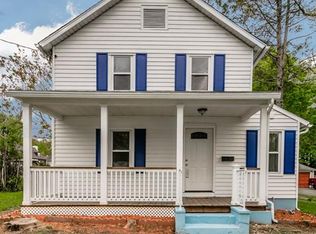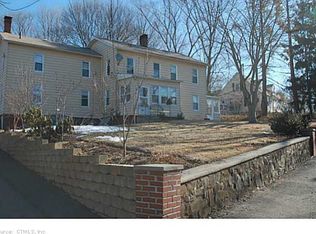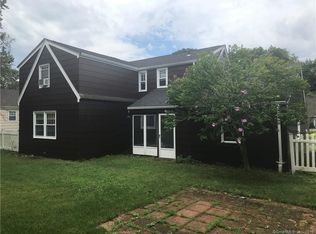Looking for a Great investment & have Tenant supply your income? Multi-family on East Side of Meriden features 2 units-Up&Down.. Each unit has Updated Kitchens w/ HW Refinished Flooring.2nd Floor has Dining Room. Large Living Rooms, 3 Bdrms, 1 Full Bath each.. Storage area w./ room for W/D. Fully Fenced in yard offers a Corner lot &privacy-large lot. Brand New Paver Patio(grass seed has been applied is a great place to hang with friends&family. 2 Car Garage and Plenty of parking on Driveway for everyone. New HW Heater for 2nd floor. Internal parts of Furnace newer as well. A fantastic place to call Home Schedule your private showing today
This property is off market, which means it's not currently listed for sale or rent on Zillow. This may be different from what's available on other websites or public sources.


