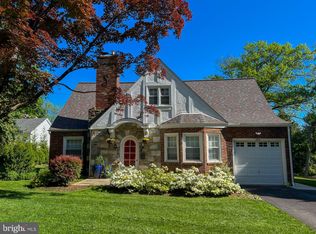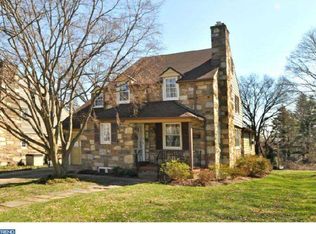Sold for $589,900
$589,900
341 W Waverly Rd, Glenside, PA 19038
6beds
2,634sqft
Single Family Residence
Built in 1924
0.32 Acres Lot
$644,100 Zestimate®
$224/sqft
$3,603 Estimated rent
Home value
$644,100
$599,000 - $689,000
$3,603/mo
Zestimate® history
Loading...
Owner options
Explore your selling options
What's special
Welcome to 341 W Waverly Road, a charming colonial on a tree-lined street, in a highly desirable Glenside neighborhood. This spacious home offers a comfortable living space, with plenty of natural light and hardwood floors throughout. The first floor features a welcoming foyer leading to a large living room with a beautiful stone fireplace, and two sets of French doors flowing out to a covered side porch, providing a peaceful outdoor retreat. The adjacent dining room is perfect for hosting family dinners and gatherings. A family room off the dining room with double doors for privacy could also be used as an office or children's playroom. The well-appointed kitchen has plenty of cabinet space, built-in microwave, granite countertops, and a breakfast area, that overlooks the extensive backyard. The second floor holds four generously sized bedrooms each with ample closet space, and a full hall bathroom with a modern vanity and tiled shower. On the third floor are two more bedrooms and a full bath. The waterproofed basement provides plenty of storage, as well as a laundry area, with the potential to be finished, adding even more living space to this generously sized home. The exterior of the home is just as inviting, with a large backyard giving an abundance of opportunity for outdoor activities with a patio area that's perfect for summer dining and barbecues. The property is beautifully landscaped, with a stone wall lining the driveway leading to the detached three car garage. This home is ideally situated within walking distance to local parks, shops, schools, and public transportation, making for an easy commute to Center City Philadelphia. Don't miss the opportunity to make this charming Glenside home your own!
Zillow last checked: 8 hours ago
Listing updated: July 18, 2024 at 07:20am
Listed by:
Rob Lamb 215-370-6798,
Compass RE,
Co-Listing Agent: Katharine S Dirksen 267-250-9629,
Compass RE
Bought with:
Gina Knorr, RS312374
RE/MAX Keystone
Source: Bright MLS,MLS#: PAMC2102252
Facts & features
Interior
Bedrooms & bathrooms
- Bedrooms: 6
- Bathrooms: 3
- Full bathrooms: 2
- 1/2 bathrooms: 1
- Main level bathrooms: 1
Basement
- Area: 0
Heating
- Radiator, Natural Gas
Cooling
- Window Unit(s), Other
Appliances
- Included: Gas Water Heater
- Laundry: Laundry Room
Features
- Breakfast Area
- Basement: Unfinished
- Number of fireplaces: 1
Interior area
- Total structure area: 2,634
- Total interior livable area: 2,634 sqft
- Finished area above ground: 2,634
- Finished area below ground: 0
Property
Parking
- Total spaces: 7
- Parking features: Built In, Driveway, Attached
- Attached garage spaces: 3
- Uncovered spaces: 4
Accessibility
- Accessibility features: None
Features
- Levels: Three
- Stories: 3
- Patio & porch: Porch, Patio
- Pool features: None
Lot
- Size: 0.32 Acres
- Dimensions: 100.00 x 0.00
Details
- Additional structures: Above Grade, Below Grade
- Parcel number: 310028138001
- Zoning: RES
- Special conditions: Standard
Construction
Type & style
- Home type: SingleFamily
- Architectural style: Colonial
- Property subtype: Single Family Residence
Materials
- Vinyl Siding
- Foundation: Block
Condition
- New construction: No
- Year built: 1924
Utilities & green energy
- Sewer: Public Sewer
- Water: Public
Community & neighborhood
Location
- Region: Glenside
- Subdivision: Glenside
- Municipality: CHELTENHAM TWP
Other
Other facts
- Listing agreement: Exclusive Right To Sell
- Listing terms: Cash,Conventional,FHA,VA Loan
- Ownership: Fee Simple
Price history
| Date | Event | Price |
|---|---|---|
| 7/15/2024 | Sold | $589,900$224/sqft |
Source: | ||
| 5/22/2024 | Contingent | $589,900$224/sqft |
Source: | ||
| 5/17/2024 | Listed for sale | $589,900$224/sqft |
Source: | ||
Public tax history
| Year | Property taxes | Tax assessment |
|---|---|---|
| 2025 | $12,692 +2.7% | $186,610 |
| 2024 | $12,361 | $186,610 |
| 2023 | $12,361 +2.1% | $186,610 |
Find assessor info on the county website
Neighborhood: 19038
Nearby schools
GreatSchools rating
- 6/10Glenside Elementary SchoolGrades: K-4Distance: 0.3 mi
- 5/10Cedarbrook Middle SchoolGrades: 7-8Distance: 1.4 mi
- 5/10Cheltenham High SchoolGrades: 9-12Distance: 0.9 mi
Schools provided by the listing agent
- District: Cheltenham
Source: Bright MLS. This data may not be complete. We recommend contacting the local school district to confirm school assignments for this home.
Get a cash offer in 3 minutes
Find out how much your home could sell for in as little as 3 minutes with a no-obligation cash offer.
Estimated market value$644,100
Get a cash offer in 3 minutes
Find out how much your home could sell for in as little as 3 minutes with a no-obligation cash offer.
Estimated market value
$644,100

