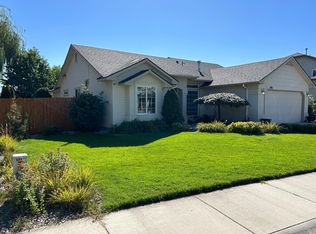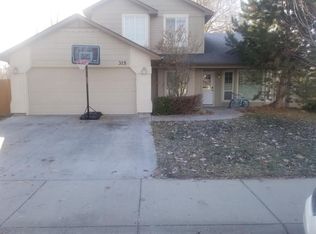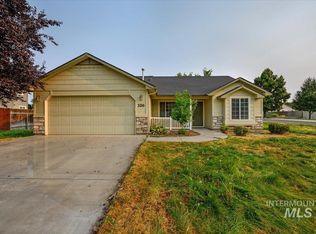Sold
Price Unknown
341 W Indian Rocks, Meridian, ID 83642
4beds
2baths
1,422sqft
Single Family Residence
Built in 2005
8,407.08 Square Feet Lot
$437,800 Zestimate®
$--/sqft
$2,094 Estimated rent
Home value
$437,800
$416,000 - $460,000
$2,094/mo
Zestimate® history
Loading...
Owner options
Explore your selling options
What's special
Nestled in a tranquil neighborhood, this delightful 4-bedroom, 2-bathroom home spans a generous 1,422 square feet. Step inside to discover a space that's been thoughtfully renovated. The heart of this home is its completely remodeled kitchen, boasting soft-close cabinets that provide both style and functionality. Beyond the kitchen, the rest of the interior received a fresh coat of paint in 2022, creating a clean and modern canvas for your personal touches. The master bedroom is a true retreat, featuring a luxurious jetted tub. One of the home's unique features is the covered back patio, perfect for outdoor dining and entertaining. The addition of RV parking is a practical bonus, ensuring you have space for all your vehicles and toys. Backing up to a serene Greenbelt, you'll enjoy the privacy and scenic views that come with this exceptional location. But that's not all! The property includes a charming finished she shed in the backyard, w AC, ready to be transformed into your dream office or creative space.
Zillow last checked: 8 hours ago
Listing updated: October 20, 2023 at 01:48pm
Listed by:
Sarah Schnitker 208-890-9107,
Boise Premier Real Estate
Bought with:
Allison Hansen
JPAR Live Local
Source: IMLS,MLS#: 98891081
Facts & features
Interior
Bedrooms & bathrooms
- Bedrooms: 4
- Bathrooms: 2
- Main level bathrooms: 2
- Main level bedrooms: 4
Primary bedroom
- Level: Main
- Area: 210
- Dimensions: 15 x 14
Bedroom 2
- Level: Main
- Area: 110
- Dimensions: 11 x 10
Bedroom 3
- Level: Main
- Area: 110
- Dimensions: 11 x 10
Bedroom 4
- Level: Main
- Area: 121
- Dimensions: 11 x 11
Kitchen
- Level: Main
- Area: 180
- Dimensions: 15 x 12
Heating
- Forced Air, Natural Gas
Cooling
- Central Air
Appliances
- Included: Gas Water Heater
Features
- Bed-Master Main Level, Split Bedroom, Rec/Bonus, Walk-In Closet(s), Number of Baths Main Level: 2, Bonus Room Level: Main
- Has basement: No
- Has fireplace: No
Interior area
- Total structure area: 1,422
- Total interior livable area: 1,422 sqft
- Finished area above ground: 1,422
- Finished area below ground: 0
Property
Parking
- Total spaces: 2
- Parking features: Attached
- Attached garage spaces: 2
Features
- Levels: One
- Has spa: Yes
- Spa features: Bath
Lot
- Size: 8,407 sqft
- Dimensions: 110 x 85
- Features: Standard Lot 6000-9999 SF, Auto Sprinkler System, Full Sprinkler System
Details
- Parcel number: R1471900170
Construction
Type & style
- Home type: SingleFamily
- Property subtype: Single Family Residence
Materials
- Frame, Stone, Stucco
- Roof: Composition
Condition
- Year built: 2005
Utilities & green energy
- Water: Public
- Utilities for property: Sewer Connected
Community & neighborhood
Location
- Region: Meridian
- Subdivision: Clear Brook
HOA & financial
HOA
- Has HOA: Yes
- HOA fee: $400 annually
Other
Other facts
- Listing terms: Cash,Conventional,FHA,VA Loan
- Ownership: Fee Simple
Price history
Price history is unavailable.
Public tax history
Tax history is unavailable.
Neighborhood: 83642
Nearby schools
GreatSchools rating
- 8/10River Valley Elementary SchoolGrades: PK-5Distance: 2 mi
- 6/10Meridian Middle SchoolGrades: 6-8Distance: 1.2 mi
- 6/10Meridian High SchoolGrades: 9-12Distance: 1.4 mi
Schools provided by the listing agent
- Elementary: Chief Joseph
- Middle: Meridian Middle
- High: Meridian
- District: West Ada School District
Source: IMLS. This data may not be complete. We recommend contacting the local school district to confirm school assignments for this home.


