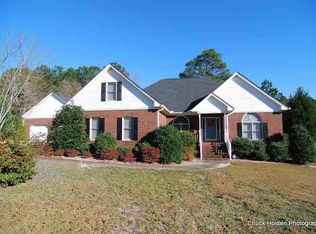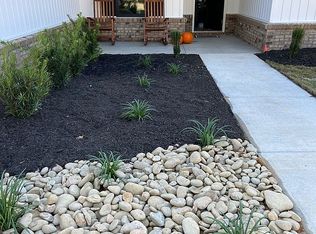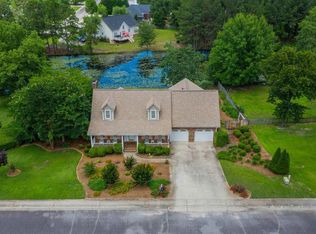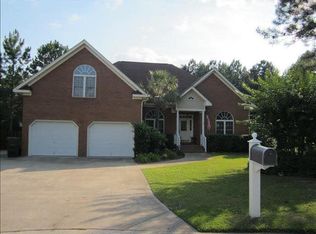Sold for $362,500
$362,500
341 Vanderbilt Rd, Lexington, SC 29072
4beds
2,125sqft
SingleFamily
Built in 2001
0.72 Acres Lot
$387,000 Zestimate®
$171/sqft
$2,405 Estimated rent
Home value
$387,000
$368,000 - $406,000
$2,405/mo
Zestimate® history
Loading...
Owner options
Explore your selling options
What's special
Don???t miss this RARE opportunity in the highly desirable and established Cherokee Lakes neighborhood. This extremely well-maintained, 4-bedroom, 3-bath home is situated on roughly three quarters of an acre, with spaces to entertain both inside and out! Inside, you???re immediately greeted with soaring ceilings, freshly painted walls, and loads of natural light. The kitchen boasts beautiful ceiling-height cabinets, granite countertops, and gorgeous LVP floors, NEW in 2019. In fact, all LVP floors throughout the kitchen and the bathrooms were installed in 2019, along with the over sized master shower! Before you leave, don???t miss the HUGE finished room over the garage with both a closet and private bath --- the perfect guest suite or private office retreat! Lastly, venture outside and enjoy evenings grilling and relaxing on your oversized deck, or pull up a chair right by the water and take in the serene views of the shared pond bordering the property. And all of this with NO HOA? Look no further, this home is THE ONE! Be sure to also check out the video walkthrough by clicking the virtual tour link.
Facts & features
Interior
Bedrooms & bathrooms
- Bedrooms: 4
- Bathrooms: 3
- Full bathrooms: 3
- Main level bathrooms: 2
Heating
- Forced air, Heat pump, Electric
Cooling
- Central
Appliances
- Included: Refrigerator
- Laundry: In Kitchen, Heated Space
Features
- Bookcases, FROG (With Closet)
- Flooring: Tile, Carpet, Hardwood
- Basement: Crawl Space
- Attic: Attic Access
- Fireplace features: Gas Log-Natural
Interior area
- Total interior livable area: 2,125 sqft
Property
Parking
- Total spaces: 4
- Parking features: Garage - Attached
Features
- Patio & porch: Deck
- Exterior features: Vinyl
- Waterfront features: Common Pond
Lot
- Size: 0.72 Acres
- Features: Cul-de-Sac, On Water
Details
- Parcel number: 00532301045
Construction
Type & style
- Home type: SingleFamily
- Architectural style: Traditional
Condition
- Year built: 2001
Utilities & green energy
- Sewer: Public Sewer
- Water: Public
- Utilities for property: Electricity Connected
Community & neighborhood
Security
- Security features: Smoke Detector(s)
Location
- Region: Lexington
Other
Other facts
- Sewer: Public Sewer
- WaterSource: Public
- Flooring: Carpet, Tile, Hardwood
- RoadSurfaceType: Paved
- Appliances: Dishwasher, Refrigerator, Disposal, Microwave Above Stove, Smooth Surface
- FireplaceYN: true
- Heating: Electric, Central, Heat Pump 1st Lvl, Heat Pump 2nd Lvl
- GarageYN: true
- AttachedGarageYN: true
- HeatingYN: true
- PatioAndPorchFeatures: Deck
- Utilities: Electricity Connected
- CoolingYN: true
- FireplacesTotal: 1
- WaterfrontYN: true
- CurrentFinancing: Conventional, Cash, FHA-VA
- ArchitecturalStyle: Traditional
- LotFeatures: Cul-de-Sac, On Water
- DirectionFaces: West
- Basement: Crawl Space
- MainLevelBathrooms: 2
- Cooling: Central Air, Heat Pump 1st Lvl, Heat Pump 2nd Lvl
- ConstructionMaterials: Vinyl
- LaundryFeatures: In Kitchen, Heated Space
- SecurityFeatures: Smoke Detector(s)
- ParkingFeatures: Garage Door Opener, Garage Attached, Main
- RoomKitchenFeatures: Granite Counters, Kitchen Island, Floors-Tile
- RoomBedroom4Level: Second
- RoomLivingRoomFeatures: Fireplace, Floors-Hardwood, Ceiling Fan, Ceiling-Vaulted
- RoomMasterBedroomFeatures: Walk-In Closet(s), Tray Ceiling(s), Bath-Private, Separate Shower, Tub-Garden, Separate Water Closet
- RoomBedroom2Features: Ceiling Fan(s), Cathedral Ceiling(s), Bath-Shared
- RoomBedroom3Features: Ceiling Fan(s), Bath-Shared
- InteriorFeatures: Bookcases, FROG (With Closet)
- RoomBedroom2Level: Main
- RoomBedroom3Level: Main
- RoomDiningRoomLevel: Main
- RoomKitchenLevel: Main
- RoomLivingRoomLevel: Main
- RoomMasterBedroomLevel: Main
- Attic: Attic Access
- WaterfrontFeatures: Common Pond
- RoomDiningRoomFeatures: Floors-Hardwood, Molding
- RoomBedroom4Features: Bath-Private, FROG (Requires Closet)
- FireplaceFeatures: Gas Log-Natural
- CoListAgentEmail: debi.warner@remax.net
- MlsStatus: Active
- Road surface type: Paved
Price history
| Date | Event | Price |
|---|---|---|
| 2/16/2024 | Sold | $362,500-3.3%$171/sqft |
Source: Public Record Report a problem | ||
| 2/2/2024 | Pending sale | $374,900$176/sqft |
Source: | ||
| 1/18/2024 | Contingent | $374,900$176/sqft |
Source: | ||
| 12/12/2023 | Listed for sale | $374,900+56.3%$176/sqft |
Source: | ||
| 3/3/2020 | Sold | $239,900$113/sqft |
Source: Public Record Report a problem | ||
Public tax history
| Year | Property taxes | Tax assessment |
|---|---|---|
| 2024 | $1,011 +6.3% | $9,596 |
| 2023 | $951 -6.5% | $9,596 |
| 2022 | $1,017 +2.1% | $9,596 |
Find assessor info on the county website
Neighborhood: 29072
Nearby schools
GreatSchools rating
- 5/10Pleasant Hill Elementary SchoolGrades: PK-5Distance: 0.8 mi
- 8/10Pleasant Hill Middle SchoolGrades: 6-8Distance: 1 mi
- 9/10Lexington High SchoolGrades: 9-12Distance: 1.4 mi
Schools provided by the listing agent
- Elementary: Pleasant Hill
- Middle: Pleasant Hill
- High: Lexington
- District: Lexington One
Source: The MLS. This data may not be complete. We recommend contacting the local school district to confirm school assignments for this home.
Get a cash offer in 3 minutes
Find out how much your home could sell for in as little as 3 minutes with a no-obligation cash offer.
Estimated market value$387,000
Get a cash offer in 3 minutes
Find out how much your home could sell for in as little as 3 minutes with a no-obligation cash offer.
Estimated market value
$387,000



