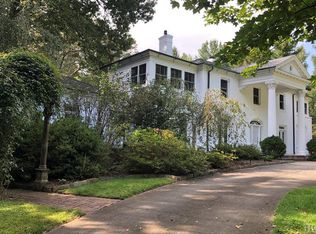Closed
$2,500,000
341 Vanderbilt Rd, Asheville, NC 28803
4beds
3,120sqft
Single Family Residence
Built in 1929
1.25 Acres Lot
$2,466,500 Zestimate®
$801/sqft
$4,760 Estimated rent
Home value
$2,466,500
$2.29M - $2.66M
$4,760/mo
Zestimate® history
Loading...
Owner options
Explore your selling options
What's special
Capture this rare opportunity to own a stunning french design historic home in the town of Biltmore Forest. The home was constructed in 1929 and is perfectly placed on a 1.25 acre lot. Kitchen updated in 2018 , featuring high end Thermador appliances that make cooking a delight. The interior shines with modern upgrades including updated bathrooms with luxurious heated floors ensuring comfort year-round. The home is equipped with high- performance, WeatherShield windows, New DaVinci roof with lifetime warranty and new Train furnace installed in 2020. Step outside to enjoy the fully fenced backyard on a level lot, ideal for entertaining and outdoor activities. The serene pool, designed and constructed by Signature Pools, offers a perfect retreat for relaxation and diversion. This remarkable property harmoniously blends timeless elegance with modern conveniences making it an exceptional place to call home.
Zillow last checked: 8 hours ago
Listing updated: October 01, 2025 at 01:42pm
Listing Provided by:
Elizabeth Etheridge 828-712-4356,
Howard Hanna Beverly-Hanks Asheville-Biltmore Park
Bought with:
Ann Skoglund
Howard Hanna Beverly-Hanks Asheville-Biltmore Park
Source: Canopy MLS as distributed by MLS GRID,MLS#: 4253795
Facts & features
Interior
Bedrooms & bathrooms
- Bedrooms: 4
- Bathrooms: 4
- Full bathrooms: 3
- 1/2 bathrooms: 1
- Main level bedrooms: 1
Primary bedroom
- Level: Main
Bedroom s
- Level: Upper
Bathroom full
- Level: Main
Bathroom half
- Level: Main
Bathroom full
- Level: Upper
Kitchen
- Level: Main
Living room
- Level: Main
Heating
- Forced Air, Heat Pump, Natural Gas
Cooling
- Heat Pump
Appliances
- Included: Dishwasher, Disposal, Gas Range, Refrigerator, Washer/Dryer
- Laundry: Laundry Room
Features
- Built-in Features, Kitchen Island, Walk-In Closet(s)
- Flooring: Tile, Wood
- Doors: French Doors
- Windows: Insulated Windows
- Basement: Daylight,Partially Finished,Walk-Out Access
- Fireplace features: Gas Log
Interior area
- Total structure area: 3,120
- Total interior livable area: 3,120 sqft
- Finished area above ground: 3,120
- Finished area below ground: 0
Property
Parking
- Total spaces: 2
- Parking features: Attached Garage, Garage on Main Level
- Attached garage spaces: 2
Accessibility
- Accessibility features: Two or More Access Exits, Bath 60 Inch Turning Radius
Features
- Levels: Two
- Stories: 2
- Patio & porch: Covered, Rear Porch
- Has private pool: Yes
- Pool features: Heated, In Ground, Outdoor Pool
- Fencing: Back Yard
Lot
- Size: 1.25 Acres
- Features: Cleared, Level
Details
- Parcel number: 964781035000000
- Zoning: R-1
- Special conditions: Standard
Construction
Type & style
- Home type: SingleFamily
- Architectural style: European
- Property subtype: Single Family Residence
Materials
- Stucco
- Roof: Shingle
Condition
- New construction: No
- Year built: 1929
Utilities & green energy
- Sewer: Public Sewer
- Water: City
Community & neighborhood
Community
- Community features: None
Location
- Region: Asheville
- Subdivision: Biltmore Forest
Other
Other facts
- Listing terms: Cash,Conventional,Exchange
- Road surface type: Other, Paved
Price history
| Date | Event | Price |
|---|---|---|
| 10/1/2025 | Sold | $2,500,000-9.1%$801/sqft |
Source: | ||
| 6/27/2025 | Price change | $2,750,000-3.5%$881/sqft |
Source: | ||
| 5/28/2025 | Price change | $2,850,000-3.4%$913/sqft |
Source: | ||
| 5/1/2025 | Listed for sale | $2,950,000+198%$946/sqft |
Source: | ||
| 8/8/2016 | Sold | $990,000-13.9%$317/sqft |
Source: | ||
Public tax history
| Year | Property taxes | Tax assessment |
|---|---|---|
| 2025 | $5,660 +5.6% | $1,035,500 |
| 2024 | $5,360 +3.9% | $1,035,500 |
| 2023 | $5,157 +7.7% | $1,035,500 +5.6% |
Find assessor info on the county website
Neighborhood: 28803
Nearby schools
GreatSchools rating
- 4/10William W Estes ElementaryGrades: PK-5Distance: 3.8 mi
- 9/10Valley Springs MiddleGrades: 5-8Distance: 4 mi
- 8/10Buncombe County Middle College High SchoolGrades: 11-12Distance: 2.2 mi
Schools provided by the listing agent
- Elementary: Estes/Koontz
- Middle: Valley Springs
- High: T.C. Roberson
Source: Canopy MLS as distributed by MLS GRID. This data may not be complete. We recommend contacting the local school district to confirm school assignments for this home.
Get a cash offer in 3 minutes
Find out how much your home could sell for in as little as 3 minutes with a no-obligation cash offer.
Estimated market value$2,466,500
Get a cash offer in 3 minutes
Find out how much your home could sell for in as little as 3 minutes with a no-obligation cash offer.
Estimated market value
$2,466,500
