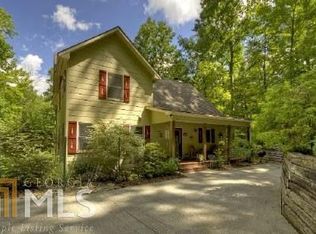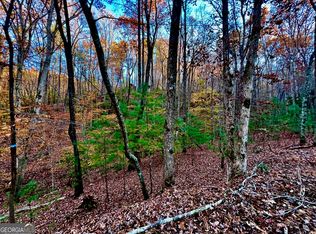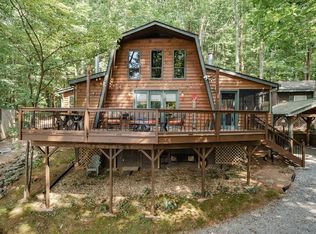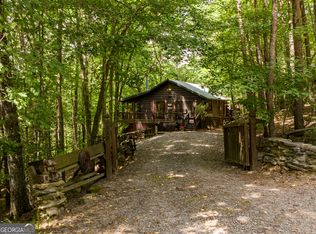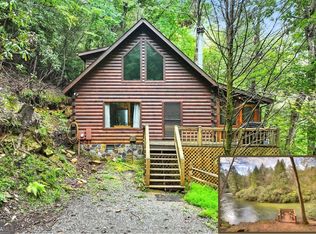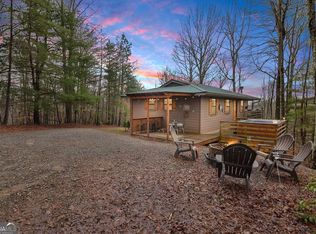This well-maintained 2BR/1BA cabin in Walnut Mountain is 1200 sq. ft. of charming mountain living surrounded by beautiful forest and would make an awesome vacation home. This country rustic home packs a lot of living space into its layout, with every nook made useful, such as the loft bonus room which is currently set up with a bed. The living room features a vented wood burning fireplace for those cozy winter nights, and the kitchen and dining area are nearby for a close family or social atmosphere. The full basement is finished, with a family / game room, laundry closet, under-stairs closet, and utility / owner's closet. The covered patio has a soothing hot tub, and the main level deck has a table for outdoor breakfasts or dining, with a view of the little stream that runs at the bottom of the property. There is a trail that leads to a sitting area, also with a view of the stream, which is guarded by a (mostly) friendly Bigfoot. Walnut Mountain is a private gated community and offers a lot of amenities, such as a swimming pool, club house, tennis courts, playground, dog park, hiking trails, campground, and access to several lakes.
Active
$399,000
341 Valley View Rd, Ellijay, GA 30536
2beds
1,200sqft
Est.:
Single Family Residence, Cabin
Built in 1994
0.53 Acres Lot
$-- Zestimate®
$333/sqft
$153/mo HOA
What's special
Vented wood burning fireplaceSoothing hot tubCovered patioSurrounded by beautiful forestKitchen and dining areaLoft bonus roomLaundry closet
- 136 days |
- 769 |
- 36 |
Zillow last checked: 8 hours ago
Listing updated: September 25, 2025 at 10:06pm
Listed by:
Vitor Silva 706-299-3799,
Engel & Völkers North GA Mountains,
Stephen W Tucker 706-457-5678,
Engel & Völkers North GA Mountains
Source: GAMLS,MLS#: 10602991
Tour with a local agent
Facts & features
Interior
Bedrooms & bathrooms
- Bedrooms: 2
- Bathrooms: 1
- Full bathrooms: 1
- Main level bathrooms: 1
- Main level bedrooms: 2
Rooms
- Room types: Bonus Room, Great Room, Loft
Dining room
- Features: Dining Rm/Living Rm Combo
Kitchen
- Features: Country Kitchen
Heating
- Central, Electric, Wood
Cooling
- Ceiling Fan(s), Central Air, Electric
Appliances
- Included: Dryer, Oven/Range (Combo), Refrigerator, Washer
- Laundry: In Basement, Laundry Closet
Features
- Master On Main Level
- Flooring: Hardwood, Other
- Basement: Exterior Entry,Finished,Full,Interior Entry
- Number of fireplaces: 1
- Fireplace features: Living Room
Interior area
- Total structure area: 1,200
- Total interior livable area: 1,200 sqft
- Finished area above ground: 600
- Finished area below ground: 600
Video & virtual tour
Property
Parking
- Parking features: Off Street
Features
- Levels: Two
- Stories: 2
- Patio & porch: Deck, Patio
- Has private pool: Yes
- Pool features: Pool/Spa Combo
- Fencing: Fenced,Wood
- On waterfront: Yes
- Waterfront features: Creek
Lot
- Size: 0.53 Acres
- Features: Level, Sloped
- Residential vegetation: Wooded
Details
- Parcel number: 3095G 112
- Special conditions: Agent Owned,Covenants/Restrictions,Rental
Construction
Type & style
- Home type: SingleFamily
- Architectural style: Country/Rustic
- Property subtype: Single Family Residence, Cabin
Materials
- Log, Stone
- Roof: Metal
Condition
- Resale
- New construction: No
- Year built: 1994
Utilities & green energy
- Sewer: Septic Tank
- Water: Private
- Utilities for property: Cable Available, Electricity Available, Water Available
Community & HOA
Community
- Features: Clubhouse, Gated, Lake, Playground, Pool, Tennis Court(s)
- Subdivision: Walnut Mountain
HOA
- Has HOA: Yes
- Services included: Other, Private Roads, Swimming, Trash, Water
- HOA fee: $1,838 annually
Location
- Region: Ellijay
Financial & listing details
- Price per square foot: $333/sqft
- Tax assessed value: $77,900
- Annual tax amount: $1,762
- Date on market: 9/10/2025
- Cumulative days on market: 129 days
- Listing agreement: Exclusive Right To Sell
- Listing terms: 1031 Exchange,Cash,Conventional,FHA,USDA Loan,VA Loan
- Electric utility on property: Yes
Estimated market value
Not available
Estimated sales range
Not available
$1,732/mo
Price history
Price history
| Date | Event | Price |
|---|---|---|
| 9/11/2025 | Listed for sale | $399,000$333/sqft |
Source: NGBOR #418735 Report a problem | ||
| 7/8/2025 | Listing removed | $399,000$333/sqft |
Source: | ||
| 5/30/2025 | Price change | $399,000-2.7%$333/sqft |
Source: NGBOR #413610 Report a problem | ||
| 3/3/2025 | Listed for sale | $410,000$342/sqft |
Source: NGBOR #413610 Report a problem | ||
| 1/16/2025 | Listing removed | $410,000$342/sqft |
Source: | ||
Public tax history
Public tax history
| Year | Property taxes | Tax assessment |
|---|---|---|
| 2016 | $1,057 +35.1% | $31,160 +7.4% |
| 2015 | $782 +9.4% | $29,000 +0.7% |
| 2014 | $715 -3.1% | $28,800 -1.9% |
Find assessor info on the county website
BuyAbility℠ payment
Est. payment
$2,313/mo
Principal & interest
$1894
HOA Fees
$153
Other costs
$266
Climate risks
Neighborhood: 30536
Nearby schools
GreatSchools rating
- 7/10Clear Creek Elementary SchoolGrades: K-5Distance: 6.9 mi
- 8/10Clear Creek Middle SchoolGrades: 6-8Distance: 6.7 mi
- 7/10Gilmer High SchoolGrades: 9-12Distance: 5.3 mi
Schools provided by the listing agent
- Middle: Clear Creek
- High: Gilmer
Source: GAMLS. This data may not be complete. We recommend contacting the local school district to confirm school assignments for this home.
