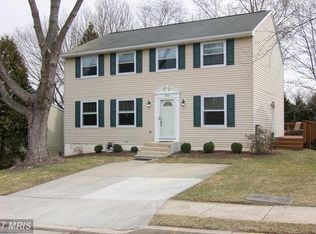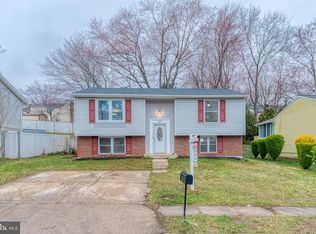Completely updated and move in ready home. Gorgeous kitchen with granite and SS. Wood floors. Great flow for entertaining. Spacious rooms with neutral decor. Large master with walk in closet and vanity area. Beautiful bathroom has double sinks and ceramic tile. Finished basement with walk out to back yard, large bonus room. Big deck off kitchen overlooks level, fenced back yard.
This property is off market, which means it's not currently listed for sale or rent on Zillow. This may be different from what's available on other websites or public sources.


