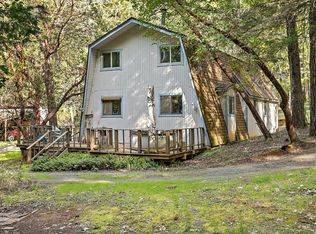Lovely multigenerational (permitted) 2 family set-up, on 5.21 acres. The 2nd home can be long term rented or used for multi-family needs. The main house includes a 3-car attached garage. Main home is 2163 SQ FT (3 bdrms/2 are master suites with full baths--one is upstairs). The main home has an open floor plan, with vaulted ceilings, large windows throughout, hardwood floors, vinyl and carpeted rooms, offering both elegance and practicality. The large living room has built-ins, a fireplace, and a large window seat to take in the forest views. The kitchen has loads of cabinets and a built in pantry with pull out shelving, stainless steel appliances, and lots of counter space, a true chefs kitchen. There is also a counter top bar incorporated into the kitchen area. Kitchen leads into a lovely breakfast nook full of sunlight, and large windows with a coffee bar this room exits to the back deck. Both en-suites are large and have lots of natural light and bathrooms - both feature large walk-in closets with jetted tubs and showers. Laundry room, connects to a “bonus” room, currently used as an art studio, leading out to the 3-car garage. The 2nd Home has a 1 car garage, attached by a short covered walkway, affording easy access from the home. It is a 2005 manufactured home featuring 1566 SQ FT. (Main master suite, with large bath walk-in jetted tub and a walk-in closet) additional guest room adjacent to 2nd bathroom. Master bathroom features a walk-in tub, and large shower. Possible 3rd bedroom or office room (no closet), currently used as a TV room. Home features upgraded carpet, wood flooring and custom opaque blinds. Has a high efficiency insulation package, keeping electricity bills low, a propane fireplace creates a cozy and inviting ambiance + extra warmth. Large screened in covered back porch, perfect for enjoying indoor/outdoor entertaining or just taking in the beautiful and natural surroundings. Extra Property Features: RV Pad featuring full hook ups 10x20 foot insulted shop/shed, with water and electricity, and deck. Located close to 2nd home. Both homes feature fenced yards for animals. 2 wells with 2-1500 gallon underground storage tanks and an additional 1200 gallon above ground tank Both homes on separate permitted septic systems. Ultra Violet High Performance water filtration system servicing both homes. Asphalt driveways Walk in crawl space under main home provides ample storage 6-Person Hot Tub at Main Home (backyard) *MH backyard is designed for gathering and entertaining. *MH has a mall garden area, and grape arbor Located at the end of a quiet cul-de-sac —the property affords privacy and tranquility. Minutes to the wild and scenic Rogue river. This property includes a charming water feature stream, adding a touch of natural beauty to the landscape enhancing the ambiance of the natural surroundings. Ponderosa Pines grace the front entrance for added grandeur. Property has madrone, pines, Pacific dogwood and various fruit trees. SO much more…Come and see it….feel free to email us at: stumpnanvil@gmail.com
This property is off market, which means it's not currently listed for sale or rent on Zillow. This may be different from what's available on other websites or public sources.

