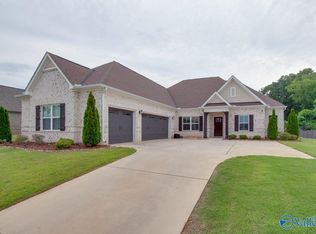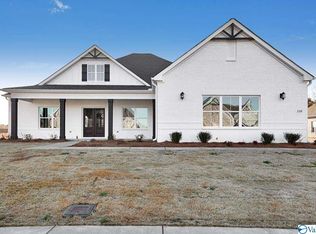PRESALE-Elite Ranch-style Alexandria is an open concept plan. The foyer opens into the formal dining room with coffered ceiling as well as study. The vaulted open family room adjacent to the kitchen features Dark Sable cabinets and a large center granite island ideal for entertaining. Home features beautiful hardwoods in main areas, granite in all baths, tankless water heater, and more. The isolated master suite includes spectacular Spa bath with split granite vanities, a freestanding tub and tiled showers with glass door and his and hers walk in closets. Community amenities include clubhouse, a pool, a fitness center, & tennis.
This property is off market, which means it's not currently listed for sale or rent on Zillow. This may be different from what's available on other websites or public sources.


