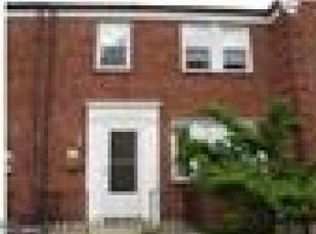Sold for $317,000 on 11/30/23
$317,000
341 Stratford Rd, Catonsville, MD 21228
3beds
1,780sqft
Townhouse
Built in 1951
2,100 Square Feet Lot
$354,300 Zestimate®
$178/sqft
$2,422 Estimated rent
Home value
$354,300
$337,000 - $372,000
$2,422/mo
Zestimate® history
Loading...
Owner options
Explore your selling options
What's special
Welcome Home, This all-brick townhome in the sought-after Academy Heights neighborhood is ready for you to call home. Enter through the foyer with a large closet space. Gleaming refinished hardwood flooring throughout the main and upper levels. This house is freshly painted. The Living Room and Dining area flow nicely to the open kitchen with a breakfast bar. Off the kitchen, is your rear deck with a view of the peaceful backyard. The backyard is a gardener's paradise with raised garden beds. Inside, the upper level features a large owner's bedroom and two additional bedrooms. On the lower level enjoy the finished recreation room with new carpet. Through the door to the laundry and utility room, you will also find a half bathroom that already has plumbing for a shower so it can easily be converted to a full bath with very little effort. The Academy Heights neighborhood is conveniently located to everything Catonsville has to offer including shopping, restaurants, parks, walking trails, and local events. The civic association is a voluntary $20 annual fee and sponsors many local events. Thanks to protective covenants, all neo-Colonial style rowhouses must retain the slate roofs, brick walls, cement porches, and walkways. Enjoy easy access to major commuter routes (695, 95, 40, 70). UMBC, CCBC, Old Ellicott City, Downtown Baltimore, BWI, and Patapsco State Park are within a 15-minute drive. Photos tell a great story.
Zillow last checked: 8 hours ago
Listing updated: November 30, 2023 at 11:30pm
Listed by:
Laura Christensen 410-456-4450,
Berkshire Hathaway HomeServices PenFed Realty
Bought with:
Jennifer Strobel, 671260
EXIT Preferred Realty, LLC
Source: Bright MLS,MLS#: MDBC2078572
Facts & features
Interior
Bedrooms & bathrooms
- Bedrooms: 3
- Bathrooms: 2
- Full bathrooms: 2
Basement
- Description: Percent Finished: 70.0
- Area: 640
Heating
- Forced Air, Natural Gas
Cooling
- Central Air, Ceiling Fan(s), Electric
Appliances
- Included: Dishwasher, Disposal, Dryer, Microwave, Oven/Range - Gas, Refrigerator, Washer, Gas Water Heater
- Laundry: In Basement
Features
- Dining Area, Floor Plan - Traditional
- Flooring: Wood
- Windows: Double Pane Windows
- Basement: Other
- Has fireplace: No
Interior area
- Total structure area: 1,920
- Total interior livable area: 1,780 sqft
- Finished area above ground: 1,280
- Finished area below ground: 500
Property
Parking
- Parking features: On Street
- Has uncovered spaces: Yes
Accessibility
- Accessibility features: None
Features
- Levels: Three
- Stories: 3
- Patio & porch: Deck, Porch
- Exterior features: Sidewalks, Lighting, Awning(s)
- Pool features: None
- Fencing: Back Yard
Lot
- Size: 2,100 sqft
- Features: Landscaped
Details
- Additional structures: Above Grade, Below Grade
- Parcel number: 04010106572290
- Zoning: RESIDENTIAL
- Special conditions: Standard
Construction
Type & style
- Home type: Townhouse
- Architectural style: Colonial
- Property subtype: Townhouse
Materials
- Brick
- Foundation: Brick/Mortar, Stone
- Roof: Slate
Condition
- Very Good
- New construction: No
- Year built: 1951
Utilities & green energy
- Sewer: Public Sewer
- Water: Public
Community & neighborhood
Location
- Region: Catonsville
- Subdivision: Academy Heights
Other
Other facts
- Listing agreement: Exclusive Right To Sell
- Listing terms: Cash,Conventional,FHA,VA Loan
- Ownership: Fee Simple
Price history
| Date | Event | Price |
|---|---|---|
| 11/30/2023 | Sold | $317,000+2.3%$178/sqft |
Source: | ||
| 11/21/2023 | Pending sale | $309,900$174/sqft |
Source: | ||
| 11/21/2023 | Listing removed | -- |
Source: | ||
| 10/30/2023 | Pending sale | $309,900$174/sqft |
Source: | ||
| 10/20/2023 | Price change | $309,900-3.1%$174/sqft |
Source: | ||
Public tax history
| Year | Property taxes | Tax assessment |
|---|---|---|
| 2025 | $4,276 +35.6% | $274,467 +5.5% |
| 2024 | $3,154 +2.6% | $260,200 +2.6% |
| 2023 | $3,073 +2.7% | $253,567 -2.5% |
Find assessor info on the county website
Neighborhood: 21228
Nearby schools
GreatSchools rating
- 7/10Westowne Elementary SchoolGrades: PK-5Distance: 0.4 mi
- 5/10Catonsville Middle SchoolGrades: 6-8Distance: 2.8 mi
- 8/10Catonsville High SchoolGrades: 9-12Distance: 1.7 mi
Schools provided by the listing agent
- Elementary: Westowne
- Middle: Arbutus
- High: Catonsville
- District: Baltimore County Public Schools
Source: Bright MLS. This data may not be complete. We recommend contacting the local school district to confirm school assignments for this home.

Get pre-qualified for a loan
At Zillow Home Loans, we can pre-qualify you in as little as 5 minutes with no impact to your credit score.An equal housing lender. NMLS #10287.
Sell for more on Zillow
Get a free Zillow Showcase℠ listing and you could sell for .
$354,300
2% more+ $7,086
With Zillow Showcase(estimated)
$361,386