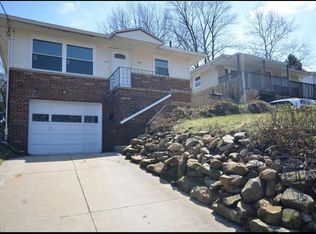Sold for $192,000
$192,000
341 Stephens Rd, Akron, OH 44312
3beds
1,350sqft
Single Family Residence
Built in 1961
5,201.06 Square Feet Lot
$200,100 Zestimate®
$142/sqft
$1,570 Estimated rent
Home value
$200,100
$182,000 - $220,000
$1,570/mo
Zestimate® history
Loading...
Owner options
Explore your selling options
What's special
Welcome Home to this Picture Perfect Ellet Ranch!! Featuring 3 Bedrooms, 2 Full Baths, Attached Garage, a Fully Fenced in Backyard and so much more. As you enter the home from a Fantastic Front Porch you immediately feel welcomed into the Large Family Room. This Spacious Room leads you to a Well Appointed Eat in Kitchen or down the Hall to your 3 Bedrooms and Main Floor Full Bath. The Basement Level is a perfect blend of Additional Living Space (potential 4th Bedroom), a 2nd Full Bath, Laundry Area and Plenty of Storage. The Curb Appeal draws you in from the start and you can't help but notice the Attached Garage and Large Driveway for Extra Parking. The Fully Fenced Backyard is the perfect spot to spend your Evenings or Throw the Ball Around. This home has been Extremely Well Maintained and Updated along the way, Recent Updates Include: Furnace 2023, AC 2021, Fence 2021, Sump Pumps 2021 and All Appliances will stay. Set up your showing Today!!
Zillow last checked: 8 hours ago
Listing updated: May 02, 2025 at 07:43am
Listing Provided by:
Danny Mosholder 330-633-5536info@mosholder.com,
Mosholder Realty Inc.,
Steven Mosholder 330-554-6770,
Mosholder Realty Inc.
Bought with:
Colby Hatcher, 2009001747
HomeSmart Real Estate Momentum LLC
Source: MLS Now,MLS#: 5112683 Originating MLS: Akron Cleveland Association of REALTORS
Originating MLS: Akron Cleveland Association of REALTORS
Facts & features
Interior
Bedrooms & bathrooms
- Bedrooms: 3
- Bathrooms: 2
- Full bathrooms: 2
- Main level bathrooms: 1
- Main level bedrooms: 3
Primary bedroom
- Description: Flooring: Carpet
- Level: First
- Dimensions: 12 x 11
Bedroom
- Description: Flooring: Carpet
- Level: First
- Dimensions: 12 x 11
Bedroom
- Description: Flooring: Carpet
- Level: First
- Dimensions: 11 x 10
Eat in kitchen
- Description: Flooring: Luxury Vinyl Tile
- Level: First
- Dimensions: 19 x 10
Family room
- Description: Flooring: Carpet
- Level: First
- Dimensions: 16 x 16
Recreation
- Description: Flooring: Carpet
- Level: Basement
- Dimensions: 14 x 9
Recreation
- Description: Flooring: Carpet
- Level: Basement
- Dimensions: 14 x 11
Heating
- Forced Air, Gas
Cooling
- Central Air
Appliances
- Laundry: In Basement
Features
- Basement: Full,Finished,Partially Finished
- Has fireplace: No
Interior area
- Total structure area: 1,350
- Total interior livable area: 1,350 sqft
- Finished area above ground: 1,070
- Finished area below ground: 280
Property
Parking
- Total spaces: 1
- Parking features: Attached, Direct Access, Driveway, Garage
- Attached garage spaces: 1
Features
- Levels: One
- Stories: 1
- Patio & porch: Porch
- Fencing: Fenced,Full,Privacy,Wood
Lot
- Size: 5,201 sqft
Details
- Parcel number: 6810845
- Special conditions: Standard
Construction
Type & style
- Home type: SingleFamily
- Architectural style: Ranch
- Property subtype: Single Family Residence
Materials
- Brick, Vinyl Siding
- Roof: Asphalt,Fiberglass
Condition
- Updated/Remodeled
- Year built: 1961
Utilities & green energy
- Sewer: Public Sewer
- Water: Public
Community & neighborhood
Location
- Region: Akron
- Subdivision: East Market Acres
Price history
| Date | Event | Price |
|---|---|---|
| 5/1/2025 | Sold | $192,000+6.7%$142/sqft |
Source: | ||
| 4/9/2025 | Pending sale | $179,900$133/sqft |
Source: | ||
| 4/7/2025 | Listed for sale | $179,900+49.9%$133/sqft |
Source: | ||
| 12/7/2021 | Sold | $120,000+0.1%$89/sqft |
Source: | ||
| 10/25/2021 | Contingent | $119,900$89/sqft |
Source: | ||
Public tax history
| Year | Property taxes | Tax assessment |
|---|---|---|
| 2024 | $2,596 +20.8% | $40,760 |
| 2023 | $2,149 +10% | $40,760 +40.4% |
| 2022 | $1,954 -2.7% | $29,037 |
Find assessor info on the county website
Neighborhood: Ellet
Nearby schools
GreatSchools rating
- 2/10Hatton Elementary SchoolGrades: K-5Distance: 0.1 mi
- 2/10Hyre Community Learning CenterGrades: 6-8Distance: 0.7 mi
- 6/10Ellet Community Learning CenterGrades: 9-12Distance: 1.4 mi
Schools provided by the listing agent
- District: Akron CSD - 7701
Source: MLS Now. This data may not be complete. We recommend contacting the local school district to confirm school assignments for this home.
Get a cash offer in 3 minutes
Find out how much your home could sell for in as little as 3 minutes with a no-obligation cash offer.
Estimated market value$200,100
Get a cash offer in 3 minutes
Find out how much your home could sell for in as little as 3 minutes with a no-obligation cash offer.
Estimated market value
$200,100
