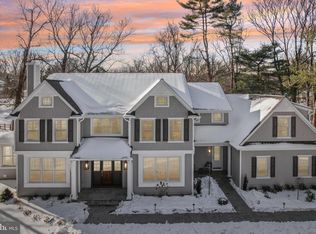Welcome to 341 Sprague Road, a 4 Bedroom, 2 full and 2 half bath split level home sitting on .75 level park like lot in highly desired Penn Valley. The Open Floor plan, offers a large living room/ dinning room with cathedral ceiling. Sizeable den off the living room with extensive custom built- ins is perfect for entertaining. Lower level offers, powder room, laundry, 2-garage access & a large family room with glass sliders to a expansive patio and private backyard. Upstairs boasts a spacious master bedroom with new carpet, freshly painted, and walk in closets & master bathroom. Additional 3 bedrooms and hall bathroom complete second floor. Award wining Lower Merion Schools. Close to Parks, Schools, Public Transportation, and Center City.
This property is off market, which means it's not currently listed for sale or rent on Zillow. This may be different from what's available on other websites or public sources.
