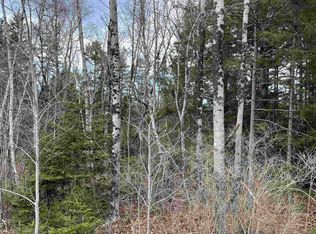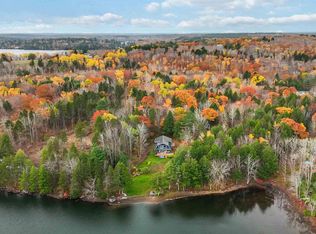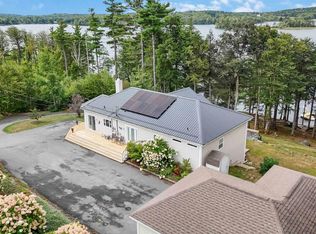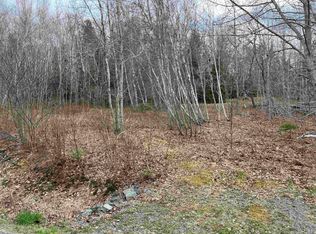Amazing, Awesome, Unique & Beautiful are just a few words that adequately describe the lakefront property in Camperdown on Crooked Lake. The property is less than 10 minutes to the Bridgewater shopping district & most workplaces. A couple added bonus features are the salt water inground pool & salt water hot tub. The home is an open concept design on the main level. There are 3 heat pump systems at the property; two for the home & the other for the pool. The deck overlooking the pool has just had a new Duradeck covering added which adds to the quality of the home. The resort type setting has a paved drive with mature trees and meticulous landscaping. The home has continually been updated & upgraded with many features too numerous to mention here so please request a copy of the feature sheet which is available. Also, click on the more information tab in realtor.ca to view the 360 virtual tour.
This property is off market, which means it's not currently listed for sale or rent on Zillow. This may be different from what's available on other websites or public sources.



