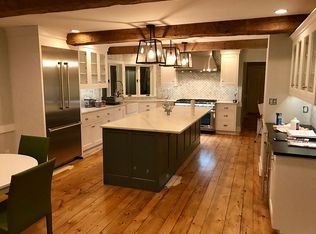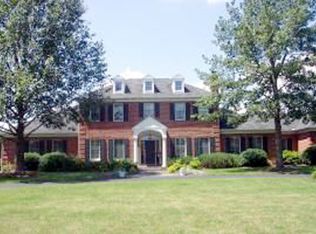Absolutely stunning home on 2 1/2 acres of a beautifully landscaped lot! This 4 sides brick home is a beauty both inside and out. No expense was spared with the design, upgrades and improvements to make this home a wonderful place to live. The open livable floor plan is elegant, welcoming and pristine! First floor master bedroom with sitting room and dual upgraded bathrooms and closets, plus an additional first floor bedroom suite with new bath. New kitchen and central bar are perfect for entertaining. High end appliances and custom built ins throughout. Complete that with outstanding outdoor living with bar, built in grill, fireplace and hot tub, impressive finished basement with steps to a large oversized 3 car garage. You'll want to move right in!
This property is off market, which means it's not currently listed for sale or rent on Zillow. This may be different from what's available on other websites or public sources.


