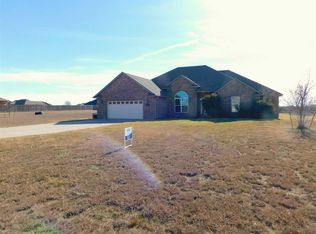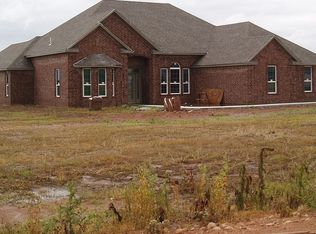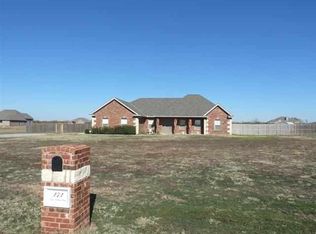Sold
$265,000
341 SW Deyo Landing Loop, Cache, OK 73527
3beds
2,000sqft
Single Family Residence
Built in 2011
1 Acres Lot
$284,000 Zestimate®
$133/sqft
$1,897 Estimated rent
Home value
$284,000
$270,000 - $298,000
$1,897/mo
Zestimate® history
Loading...
Owner options
Explore your selling options
What's special
If you are looking for a beautiful home with a little space around you, a modern home with an open floor plan, RV Parking, large driveway, workshop and storage shed, look no further! 341 SW Deyo Landing Loop has all of this and more! This home is located in the Cache School District and the bus comes to the neighborhood. It features three large bedrooms, nice-sized closets in all three bedrooms with a walk-in in the master. The kitchen has been updated with stainless steel appliances, subway tile backsplash, granite countertops and white cabinetry. There is ample storage space in the kitchen and a window that looks out to the covered patio. Both baths feature modern finishes with tile surrounds for the tubs and showers, granite countertops and modern light fixtures. The master features a whirlpool tub, separate shower and walk-in closet. Located on a full acre lot, the neighbors have plenty of space between each other for privacy. The neighborhood is located 3 miles south of town and has a beautiful view of the Wichita Mountains as you drive into town each day. The neighborhood has one entrance and is the only neighborhood for at least a mile and it is a loop so it is private and quiet. Call Jeannine Mitchell today to set your appointment to view this amazing rural home today, 580-512-6507.
Zillow last checked: 8 hours ago
Listing updated: March 05, 2024 at 11:15am
Listed by:
JEANNINE MITCHELL 580-512-6507,
RE/MAX PROFESSIONALS
Bought with:
Jeannine Mitchell
Re/Max Professionals
Source: Lawton BOR,MLS#: 165196
Facts & features
Interior
Bedrooms & bathrooms
- Bedrooms: 3
- Bathrooms: 2
- Full bathrooms: 2
Primary bedroom
- Area: 195
- Dimensions: 15 x 13
Dining room
- Features: Separate
- Area: 130
- Dimensions: 13 x 10
Kitchen
- Features: Kitchen/Dining
- Area: 130
- Dimensions: 13 x 10
Living room
- Area: 320
- Dimensions: 20 x 16
Heating
- Fireplace(s), Central, Electric, Solar
Cooling
- Central-Electric, Heat Pump, Ceiling Fan(s)
Appliances
- Included: Electric, Freestanding Stove, Oven, Microwave, Dishwasher, Disposal, Electric Water Heater, Tankless Water Heater
- Laundry: Washer Hookup, Dryer Hookup, Utility Room
Features
- Walk-In Closet(s), 8-Ft.+ Ceiling, Granite Counters, One Living Area
- Flooring: Ceramic Tile, Carpet
- Windows: Double Pane Windows, Window Coverings
- Attic: Floored
- Has fireplace: Yes
- Fireplace features: Electric
Interior area
- Total structure area: 2,000
- Total interior livable area: 2,000 sqft
Property
Parking
- Total spaces: 2
- Parking features: Auto Garage Door Opener, Garage Door Opener, RV Access/Parking, 3 Car Driveway
- Garage spaces: 2
- Has uncovered spaces: Yes
Features
- Levels: One
- Patio & porch: Covered Porch, Covered Patio
- Has spa: Yes
- Spa features: Whirlpool
- Fencing: Wood
Lot
- Size: 1 Acres
Details
- Additional structures: Storage Shed, Workshop, Storm Cellar
- Parcel number: 01N13W143913200010041
- Zoning description: R-1 Single Family
Construction
Type & style
- Home type: SingleFamily
- Property subtype: Single Family Residence
Materials
- Brick Veneer
- Foundation: Slab
- Roof: Composition,Ridge Vents
Condition
- New construction: No
- Year built: 2011
Details
- Builder name: DKZ Builders
- Warranty included: Yes
Utilities & green energy
- Electric: Cotton Electric
- Gas: None
- Sewer: Aeration Septic
- Water: Rural District, Water District: Cotton County RWD
Community & neighborhood
Security
- Security features: Security System, Smoke/Heat Alarm, Storm Cellar
Location
- Region: Cache
Other
Other facts
- Listing terms: VA Loan,FHA,Conventional,Assumable,Cash,USDA Loan
- Road surface type: Paved
Price history
| Date | Event | Price |
|---|---|---|
| 2/29/2024 | Sold | $265,000-1.8%$133/sqft |
Source: Lawton BOR #165196 Report a problem | ||
| 1/8/2024 | Contingent | $269,900$135/sqft |
Source: Lawton BOR #165196 Report a problem | ||
| 1/8/2024 | Listed for sale | $269,900+26.1%$135/sqft |
Source: Lawton BOR #165196 Report a problem | ||
| 12/26/2019 | Sold | $214,000-0.5%$107/sqft |
Source: Lawton BOR #154677 Report a problem | ||
| 11/7/2019 | Listed for sale | $215,000+11.5%$108/sqft |
Source: RE/MAX PROFESSIONALS #154677 Report a problem | ||
Public tax history
| Year | Property taxes | Tax assessment |
|---|---|---|
| 2024 | $2,830 +5.7% | $26,233 +5% |
| 2023 | $2,677 | $24,985 +5% |
| 2022 | $2,677 +26.8% | $23,795 +5% |
Find assessor info on the county website
Neighborhood: 73527
Nearby schools
GreatSchools rating
- 6/10Cache Primary Elementary SchoolGrades: PK-4Distance: 6.4 mi
- 7/10Cache Middle SchoolGrades: 5-8Distance: 6.7 mi
- 7/10Cache High SchoolGrades: 9-12Distance: 6.6 mi
Schools provided by the listing agent
- Elementary: Cache
- Middle: Cache
- High: Cache Sr Hi
Source: Lawton BOR. This data may not be complete. We recommend contacting the local school district to confirm school assignments for this home.

Get pre-qualified for a loan
At Zillow Home Loans, we can pre-qualify you in as little as 5 minutes with no impact to your credit score.An equal housing lender. NMLS #10287.
Sell for more on Zillow
Get a free Zillow Showcase℠ listing and you could sell for .
$284,000
2% more+ $5,680
With Zillow Showcase(estimated)
$289,680

